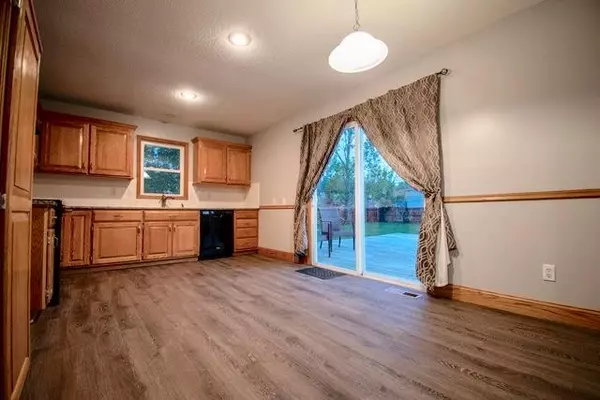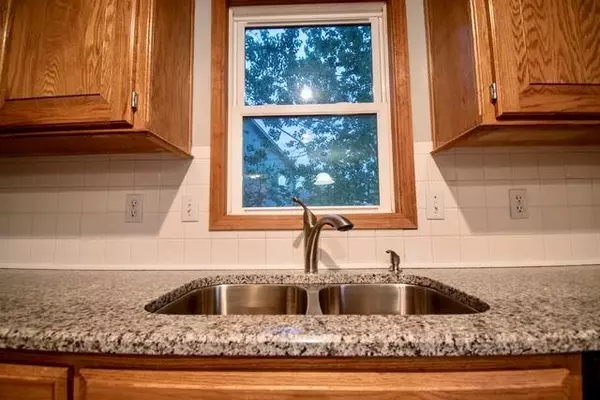$225,000
$225,000
For more information regarding the value of a property, please contact us for a free consultation.
3 Beds
4 Baths
2,094 SqFt
SOLD DATE : 05/28/2019
Key Details
Sold Price $225,000
Property Type Single Family Home
Sub Type Single Family Residence
Listing Status Sold
Purchase Type For Sale
Square Footage 2,094 sqft
Price per Sqft $107
Subdivision Mission Ridge
MLS Listing ID 2160765
Sold Date 05/28/19
Style Traditional
Bedrooms 3
Full Baths 3
Half Baths 1
Year Built 1995
Annual Tax Amount $3,185
Lot Size 0.425 Acres
Acres 0.42543617
Property Description
Have you had your eye on a new riding lawn mower? You just might need to buy one for this HUGE lot in Olathe! And it's on a cul-de-sac?! It's your lucky day. Beautiful new paint colors inside & out...new flooring... new GRANITE countertops, open floor plan...large deck...all it needs is YOU. The back yard even has a She Shed! Or so she said... see what I did there?? Most people also call it a storage shed, but what fun is that? Stop by and take a look. But bring a pen, you'll want to write an offer! Oh yes... the details. 3 bdrm/3.5 bath, finished basement, cul-de-sac home ready for your decorator touches! Room sizes and taxes are approximate and taken from public record. Buyers agent to verify.
Location
State KS
County Johnson
Rooms
Basement true
Interior
Interior Features All Window Cover, Ceiling Fan(s), Pantry, Vaulted Ceiling
Heating Natural Gas
Cooling Electric
Flooring Carpet
Fireplaces Number 1
Fireplaces Type Gas, Gas Starter, Great Room
Fireplace Y
Appliance Dishwasher, Free-Standing Electric Oven
Laundry Bedroom Level
Exterior
Exterior Feature Sat Dish Allowed, Storm Doors
Parking Features true
Garage Spaces 2.0
Fence Wood
Roof Type Composition
Building
Lot Description City Lot, Cul-De-Sac, Treed
Entry Level 2 Stories
Sewer City/Public
Water Public
Structure Type Board/Batten
Schools
Elementary Schools Heritage
Middle Schools Indian Trail
High Schools Olathe South
School District Olathe
Others
Acceptable Financing Cash, Conventional, FHA, VA Loan
Listing Terms Cash, Conventional, FHA, VA Loan
Read Less Info
Want to know what your home might be worth? Contact us for a FREE valuation!

Our team is ready to help you sell your home for the highest possible price ASAP







