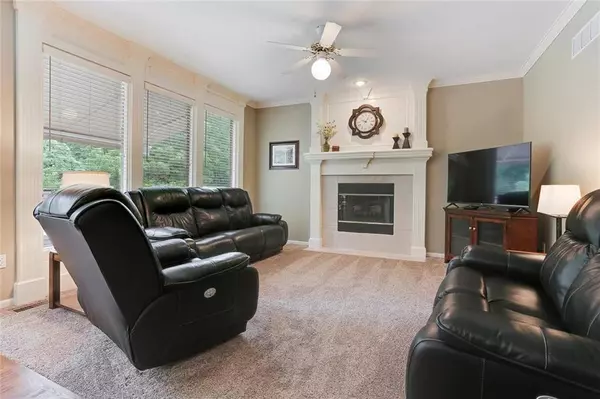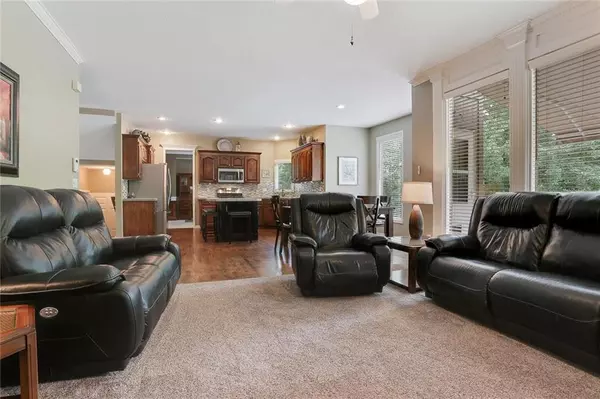$365,000
$365,000
For more information regarding the value of a property, please contact us for a free consultation.
5 Beds
4 Baths
2,993 SqFt
SOLD DATE : 08/22/2019
Key Details
Sold Price $365,000
Property Type Single Family Home
Sub Type Single Family Residence
Listing Status Sold
Purchase Type For Sale
Square Footage 2,993 sqft
Price per Sqft $121
Subdivision Crimson Ridge Maplewood
MLS Listing ID 2176183
Sold Date 08/22/19
Style Traditional
Bedrooms 5
Full Baths 3
Half Baths 1
HOA Fees $37/ann
Originating Board hmls
Year Built 1999
Annual Tax Amount $4,680
Lot Size 8,712 Sqft
Acres 0.2
Property Description
AMAZING All the WAY!! Every Upgrade you can Imagine in last few years! New Roof! New Windows! New HVAC! New Bamboo Floors in bedrooms! New Carpet in main level! New Fence! Sit on your new Deck covered by an electric awning overlooking your fenced backyard to greenspace! Updated Master Bath w/stand alone tub & quartz and Updated Kitchen! Refinished hardwood floors and cabinets! Finished daylight basement w/5th Bedroom! Close to Garret Park. Choose Mill Valley HS or DeSoto HS This home is truly updated with no surface untouched. Bring your pickiest buyer! Blinds through out, garage as 220 volts 50 amp and a 220 Volts w/20 amp. Airline from basement utility area to garage for air compressor. Sprinkler, sitting room in master w/FP, HURRY!!
Location
State KS
County Johnson
Rooms
Other Rooms Breakfast Room, Formal Living Room, Great Room, Sitting Room
Basement Daylight, Finished, Full
Interior
Interior Features Ceiling Fan(s), Custom Cabinets, Kitchen Island, Pantry, Stained Cabinets, Vaulted Ceiling, Walk-In Closet(s)
Heating Forced Air
Cooling Electric
Flooring Carpet, Wood
Fireplaces Number 2
Fireplaces Type Gas, Gas Starter, Great Room, Master Bedroom
Fireplace Y
Appliance Dishwasher, Disposal, Dryer, Humidifier, Microwave, Refrigerator, Gas Range, Stainless Steel Appliance(s), Washer
Laundry Bedroom Level, Laundry Room
Exterior
Exterior Feature Storm Doors
Garage true
Garage Spaces 3.0
Fence Wood
Amenities Available Pool
Roof Type Composition
Building
Lot Description Adjoin Greenspace, City Lot, Sprinkler-In Ground
Entry Level 2 Stories
Sewer City/Public
Water Public
Structure Type Frame,Stucco
Schools
Elementary Schools Riverview Elementary
Middle Schools Mill Creek
High Schools Mill Valley
School District De Soto
Others
HOA Fee Include Curbside Recycle,Trash
Acceptable Financing Cash, Conventional, FHA, VA Loan
Listing Terms Cash, Conventional, FHA, VA Loan
Read Less Info
Want to know what your home might be worth? Contact us for a FREE valuation!

Our team is ready to help you sell your home for the highest possible price ASAP







