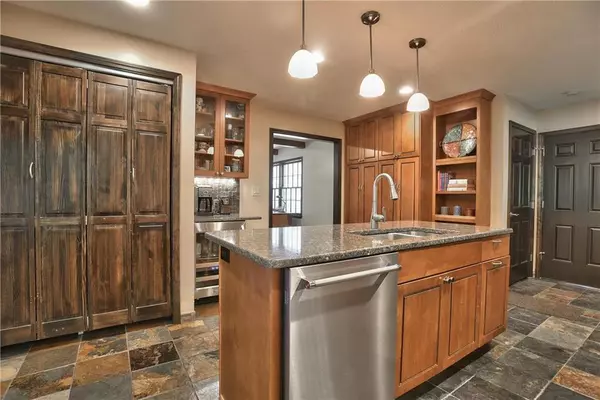$364,820
$364,820
For more information regarding the value of a property, please contact us for a free consultation.
3 Beds
2 Baths
1,813 SqFt
SOLD DATE : 09/16/2019
Key Details
Sold Price $364,820
Property Type Single Family Home
Sub Type Single Family Residence
Listing Status Sold
Purchase Type For Sale
Square Footage 1,813 sqft
Price per Sqft $201
Subdivision Clarkview
MLS Listing ID 2176940
Sold Date 09/16/19
Style Traditional
Bedrooms 3
Full Baths 2
Originating Board hmls
Year Built 1962
Annual Tax Amount $4,015
Lot Size 0.310 Acres
Acres 0.31
Property Description
Gorgeous recently updated Ranch in prime location in Prairie Village. Gourmet Kitchen with all stainless steel appliances including 36 inch dual fuel range, commercial grade hood, beautiful custom cabinetry, quartz counter tops, slate back splash and flooring. Hand scraped hickory flooring in Living room, hallway and master bedroom. Master bath with large slate shower and custom vanity. Front sitting room works perfectly as office. Ceiling fans in every room. Park like shaded backyard. Walking distance to two great Prairie Village Parks. Shawnee Mission School District
Location
State KS
County Johnson
Rooms
Other Rooms Breakfast Room, Fam Rm Main Level, Main Floor BR, Main Floor Master
Basement Concrete, Inside Entrance, Sump Pump
Interior
Interior Features Ceiling Fan(s), Custom Cabinets, Kitchen Island, Pantry, Stained Cabinets
Heating Natural Gas
Cooling Attic Fan, Electric
Flooring Wood
Fireplaces Number 1
Fireplaces Type Family Room, Gas, Heat Circulator
Fireplace Y
Appliance Dishwasher, Disposal, Exhaust Hood, Microwave, Refrigerator, Built-In Electric Oven, Free-Standing Electric Oven, Gas Range, Stainless Steel Appliance(s)
Laundry In Kitchen, Lower Level
Exterior
Exterior Feature Storm Doors
Parking Features true
Garage Spaces 2.0
Fence Metal
Roof Type Composition
Building
Lot Description City Lot, Level, Treed
Entry Level Ranch
Sewer City/Public
Water City/Public - Verify
Structure Type Brick & Frame,Vinyl Siding
Schools
Elementary Schools Briarwood
Middle Schools Indian Woods
High Schools Sm East
School District Shawnee Mission
Others
Ownership Estate/Trust
Acceptable Financing Cash, Conventional, FHA, VA Loan
Listing Terms Cash, Conventional, FHA, VA Loan
Read Less Info
Want to know what your home might be worth? Contact us for a FREE valuation!

Our team is ready to help you sell your home for the highest possible price ASAP







