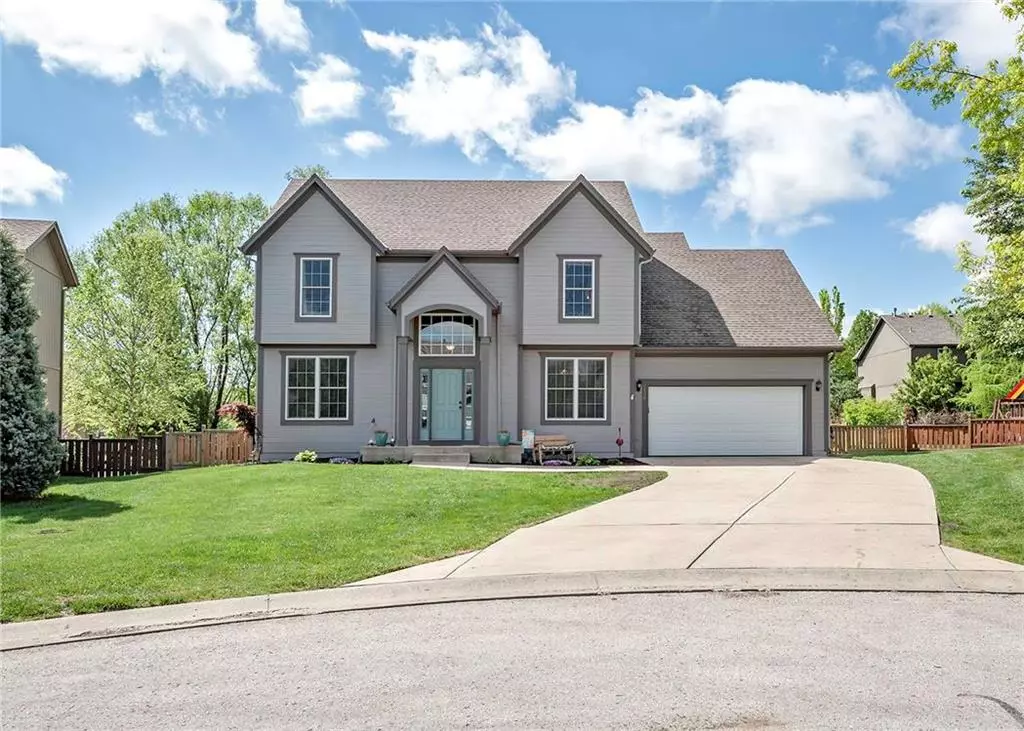$320,000
$320,000
For more information regarding the value of a property, please contact us for a free consultation.
4 Beds
4 Baths
2,591 SqFt
SOLD DATE : 06/18/2019
Key Details
Sold Price $320,000
Property Type Single Family Home
Sub Type Single Family Residence
Listing Status Sold
Purchase Type For Sale
Square Footage 2,591 sqft
Price per Sqft $123
Subdivision Amber Hills Estates
MLS Listing ID 2163204
Sold Date 06/18/19
Style Traditional
Bedrooms 4
Full Baths 3
Half Baths 1
HOA Fees $29/ann
Year Built 2002
Annual Tax Amount $4,315
Lot Size 10,309 Sqft
Acres 0.23666207
Property Description
Wonderful home nestled at end of cul de sac w/large, fenced yard. New carpet thruout, large rooms, many windows for a light and bright ambiance. Eat-in kitchen (sellers WILL provide $3,000 granite counter allowance or will have installed before closing) with pantry, SS appliances, and breakfast bar. Main floor laundry provides more storage area also. Dynamic Master suite is amazing with LARGE walk-in closet & jetted tub. New Insulated Garage door 1/19. Prof. Painted ext., new patio & New HWH in "18, AC in '16. New upgraded Carpet on the stairs is just, WOW! Full unfinished basement with egress window ready to be finished. Jack and Jill bathroom between bedrooms 3 & 4 with separate sinks for each bedroom. Bedroom 2 has its own bathroom. Patio off kitchen for great outdoors entertainment. Please leave a card and lock the doors. Thank you. All feedback is appreciated.
Location
State KS
County Johnson
Rooms
Basement true
Interior
Interior Features Pantry
Heating Forced Air
Cooling Electric
Fireplaces Number 1
Fireplaces Type Family Room, Gas Starter
Fireplace Y
Laundry Laundry Room, Main Level
Exterior
Garage true
Garage Spaces 2.0
Amenities Available Pool
Roof Type Composition
Parking Type Attached, Garage Faces Front
Building
Lot Description Cul-De-Sac, Level
Entry Level 2 Stories
Sewer City/Public
Water Public
Structure Type Wood Siding
Schools
Elementary Schools Brougham
Middle Schools Frontier Trail
High Schools Olathe South
School District Olathe
Others
Acceptable Financing Cash, Conventional, FHA, VA Loan
Listing Terms Cash, Conventional, FHA, VA Loan
Read Less Info
Want to know what your home might be worth? Contact us for a FREE valuation!

Our team is ready to help you sell your home for the highest possible price ASAP







