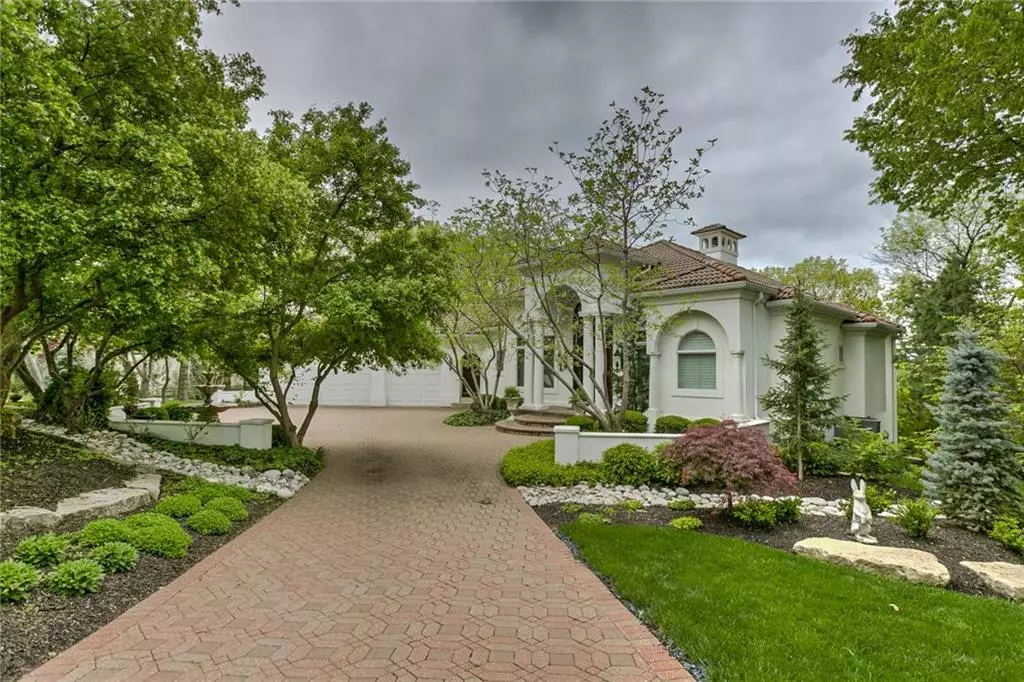$1,000,000
$1,000,000
For more information regarding the value of a property, please contact us for a free consultation.
2 Beds
4 Baths
4,680 SqFt
SOLD DATE : 10/14/2019
Key Details
Sold Price $1,000,000
Property Type Single Family Home
Sub Type Single Family Residence
Listing Status Sold
Purchase Type For Sale
Square Footage 4,680 sqft
Price per Sqft $213
Subdivision Cedar Creek- Shadow Highlands
MLS Listing ID 2162498
Sold Date 10/14/19
Style Traditional
Bedrooms 2
Full Baths 2
Half Baths 2
HOA Fees $116/mo
Year Built 1998
Annual Tax Amount $12,914
Lot Size 0.577 Acres
Acres 0.5769284
Property Description
Spectacular, custom built home that overlooks the valley and lives like a villa. Designed by architect Wolfgang Trost and built by Ambassador Construction this floor plan is perfect for professionals, empty nesters, or second home owners with ample space to convert and room to expand for large family living. Updated and meticulously maintained this open floor plan provides stunning golf and valley views from almost every room. Kitchen boasts large island, professional appliances and large eat in dining area. Formal dining and large great room walk out to an equally impressive outdoor space with large deck and gazebo with outdoor fireplace. LL features second bedroom large office, media room and living room with wet bar. Gorgeous fountain and tons of professional landscaping complement this masterpiece!
Location
State KS
County Johnson
Rooms
Other Rooms Breakfast Room, Den/Study, Exercise Room, Formal Living Room, Main Floor Master, Media Room, Office
Basement true
Interior
Interior Features Cedar Closet, Ceiling Fan(s), Central Vacuum, Kitchen Island, Pantry, Skylight(s), Vaulted Ceiling, Walk-In Closet(s), Wet Bar
Heating Forced Air, Zoned
Cooling Electric, Zoned
Fireplaces Number 4
Fireplaces Type Family Room, Living Room, Master Bedroom, Other
Equipment Back Flow Device, Electric Air Cleaner
Fireplace Y
Appliance Dishwasher, Disposal, Down Draft, Humidifier, Microwave, Refrigerator
Laundry Main Level
Exterior
Parking Features true
Garage Spaces 3.0
Amenities Available Clubhouse, Exercise Room, Party Room, Play Area, Pool, Tennis Court(s), Trail(s)
Roof Type Tile
Building
Lot Description Adjoin Golf Course, Adjoin Greenspace, Estate Lot, Sprinkler-In Ground, Treed
Entry Level Reverse 1.5 Story
Sewer City/Public
Water Public
Structure Type Stucco
Schools
Elementary Schools Cedar Creek
Middle Schools Mission Trail
High Schools Olathe West
School District Olathe
Others
Acceptable Financing Cash, Conventional
Listing Terms Cash, Conventional
Read Less Info
Want to know what your home might be worth? Contact us for a FREE valuation!

Our team is ready to help you sell your home for the highest possible price ASAP







