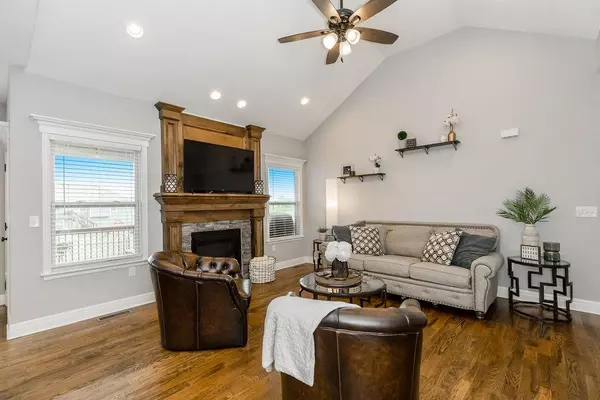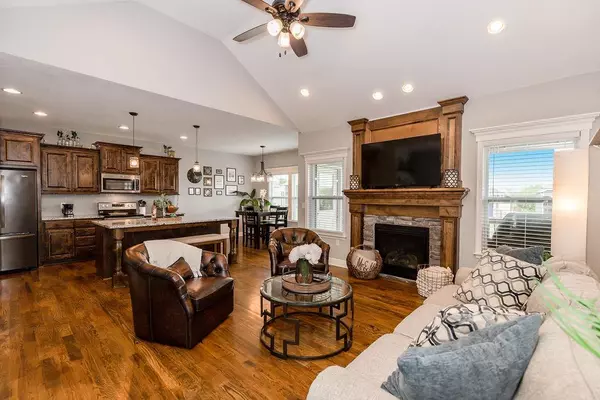$329,900
$329,900
For more information regarding the value of a property, please contact us for a free consultation.
4 Beds
3 Baths
2,568 SqFt
SOLD DATE : 08/22/2019
Key Details
Sold Price $329,900
Property Type Single Family Home
Sub Type Single Family Residence
Listing Status Sold
Purchase Type For Sale
Square Footage 2,568 sqft
Price per Sqft $128
Subdivision Woodberry Ridge
MLS Listing ID 2165328
Sold Date 08/22/19
Style Traditional
Bedrooms 4
Full Baths 3
Originating Board hmls
Year Built 2017
Annual Tax Amount $5,968
Lot Size 0.260 Acres
Acres 0.26000917
Property Description
Gorgeous reverse 1.5 story w/light and bright lower level. Desirable open floor plan w/gleaming hardwood floors. Kitchen boasts granite counters, island & large pantry. Large living room w/fireplace & vaulted ceilings. Main floor master suite features luxurious master bath w/jetted tub, double vanities & large walk-in closet. Hard to find 2nd bedroom on main level. Finished lower level w/HUGE family room, 2 bedrooms & full bath. Gorgeous granite & tile work in bathrooms. Covered deck overlooks massive fenced yard. Square footage, Room Sizes & Taxes Are Estimates. Info Deemed Reliable - Not Guaranteed. BUYER RESPONSIBLE FOR VERIFYING ALL INFORMATION DURING THE INSPECTION PERIOD.
Location
State KS
County Wyandotte
Rooms
Other Rooms Family Room, Main Floor BR, Main Floor Master
Basement Basement BR, Daylight, Finished, Full
Interior
Interior Features Ceiling Fan(s), Kitchen Island, Pantry, Walk-In Closet(s), Whirlpool Tub
Heating Forced Air
Cooling Electric
Flooring Carpet, Wood
Fireplaces Number 1
Fireplaces Type Living Room
Fireplace Y
Appliance Dishwasher, Disposal, Microwave, Built-In Electric Oven
Laundry Main Level
Exterior
Garage true
Garage Spaces 3.0
Fence Privacy
Roof Type Composition
Building
Lot Description City Lot, Cul-De-Sac
Entry Level Ranch,Reverse 1.5 Story
Sewer City/Public
Water Public
Structure Type Frame,Stone Veneer
Schools
Elementary Schools Piper
Middle Schools Piper
High Schools Piper
School District Piper
Others
Acceptable Financing Cash, Conventional, FHA, VA Loan
Listing Terms Cash, Conventional, FHA, VA Loan
Read Less Info
Want to know what your home might be worth? Contact us for a FREE valuation!

Our team is ready to help you sell your home for the highest possible price ASAP







