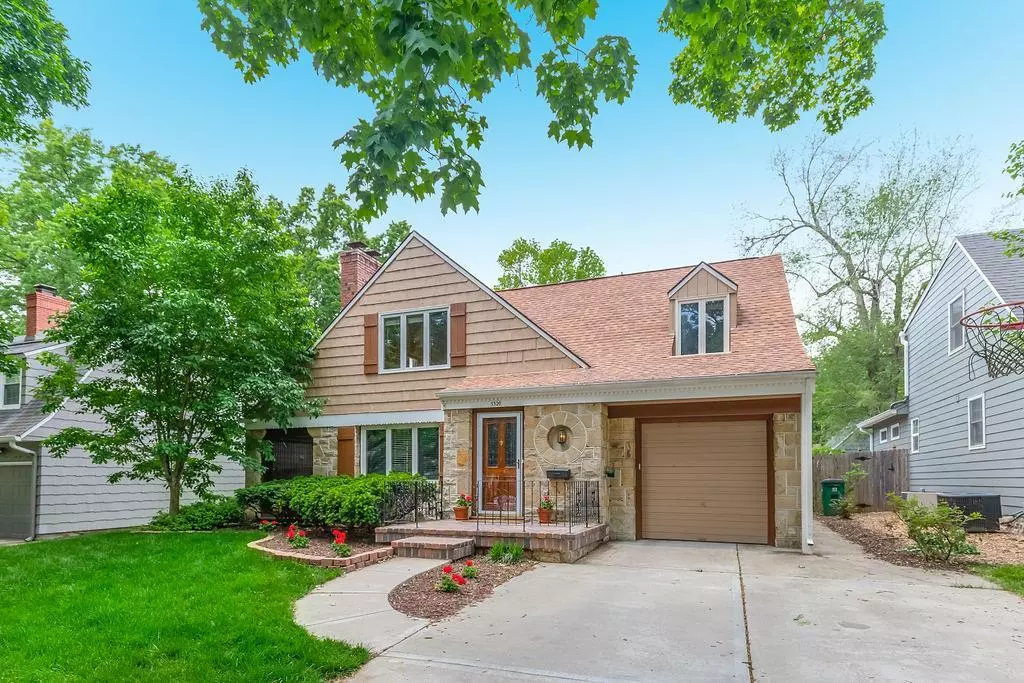$450,000
$450,000
For more information regarding the value of a property, please contact us for a free consultation.
4 Beds
4 Baths
2,280 SqFt
SOLD DATE : 09/06/2019
Key Details
Sold Price $450,000
Property Type Single Family Home
Sub Type Single Family Residence
Listing Status Sold
Purchase Type For Sale
Square Footage 2,280 sqft
Price per Sqft $197
Subdivision Fairway
MLS Listing ID 2165606
Sold Date 09/06/19
Style Traditional
Bedrooms 4
Full Baths 2
Half Baths 2
Originating Board hmls
Year Built 1939
Annual Tax Amount $5,403
Lot Size 8,402 Sqft
Acres 0.19288337
Property Description
SELLER SAYS BRING OFFERS WITH IMPROVED PRICE!!Beat the heat in your Backyard Pool! Open concept Kitchen/Great Room opens to the Patio and Pool making Entertaining Simple and Fun! Kitchen has been updated with Custom Cabinets, Walk-in Pantry, Double Oven and Granite Countertops. Entire main floor is newly painted with new carpet in Den and Living Room.Four generous Bedrooms upstairs boast enough room for Entire Family. Coveted location close to Plaza shopping and restaurants. This home is PERFECT for your family! All pool accessories stay with home. Basement has workroom with bench and extra bathroom. Part of basement is an old storm/bomb shelter. [Own a piece of history!] Hardwoods under carpet in Den and secondary bedrooms. Seller willing to paint secondary bedrooms with acceptable offer.
Location
State KS
County Johnson
Rooms
Other Rooms Den/Study, Family Room, Great Room
Basement Concrete
Interior
Interior Features Custom Cabinets, Kitchen Island, Walk-In Closet(s)
Heating Forced Air
Cooling Electric
Flooring Carpet
Fireplaces Number 1
Fireplaces Type Family Room
Equipment Back Flow Device, Fireplace Screen
Fireplace Y
Appliance Cooktop, Dishwasher, Double Oven
Laundry Main Level
Exterior
Parking Features true
Garage Spaces 1.0
Fence Privacy
Pool Inground
Roof Type Composition
Building
Lot Description City Lot, Sprinkler-In Ground
Entry Level 2 Stories
Sewer City/Public
Water Public
Structure Type Brick & Frame
Schools
Elementary Schools Westwood View
Middle Schools Indian Hills
High Schools Sm East
School District Shawnee Mission
Others
Acceptable Financing Cash, Conventional, FHA, VA Loan
Listing Terms Cash, Conventional, FHA, VA Loan
Read Less Info
Want to know what your home might be worth? Contact us for a FREE valuation!

Our team is ready to help you sell your home for the highest possible price ASAP







