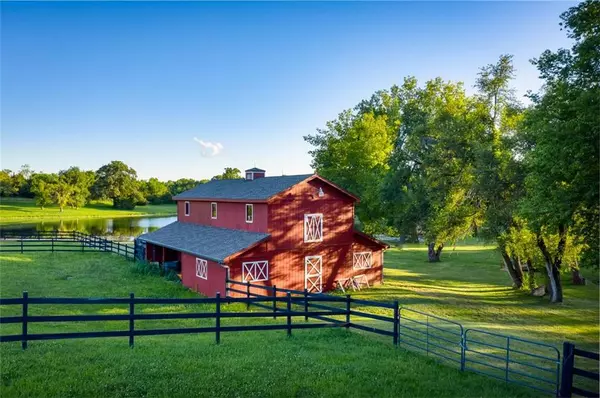$999,000
$999,000
For more information regarding the value of a property, please contact us for a free consultation.
4 Beds
6 Baths
6,954 SqFt
SOLD DATE : 10/15/2019
Key Details
Sold Price $999,000
Property Type Single Family Home
Sub Type Single Family Residence
Listing Status Sold
Purchase Type For Sale
Square Footage 6,954 sqft
Price per Sqft $143
Subdivision Other
MLS Listing ID 2177348
Sold Date 10/15/19
Style Traditional, Tudor
Bedrooms 4
Full Baths 4
Half Baths 2
Year Built 1979
Annual Tax Amount $15,077
Lot Size 27.900 Acres
Acres 27.9
Property Description
Exceptional estate home sits on 27.9 acres w/ manicured grounds, barn, pasture & pond! Enjoy the space of your completely updated home & serenity of your own private oasis. Grounds include gated/circle drive, barn w/ horse stalls that opens to fenced pasture & stocked pond w/ new dock. Every room of home has been remodeled! Gorgeous views from every room! Vaulted great room w/ brick fireplace. Gourmet kitchen w/ center island, gas stove & oversized breakfast area. Spacious master suite w/ walk in closet. MUST SEE!
Location
State KS
County Johnson
Rooms
Other Rooms Den/Study, Family Room, Formal Living Room, Main Floor BR, Main Floor Master, Recreation Room, Sun Room, Workshop
Basement true
Interior
Interior Features All Window Cover, Ceiling Fan(s), Central Vacuum, Custom Cabinets, Expandable Attic, Pantry, Skylight(s), Stained Cabinets, Vaulted Ceiling, Walk-In Closet(s), Wet Bar
Heating Natural Gas, Zoned
Cooling Two or More, Zoned
Fireplaces Number 4
Fireplaces Type Family Room, Hearth Room, Masonry, Master Bedroom, Recreation Room
Fireplace Y
Appliance Cooktop, Dishwasher, Disposal, Microwave, Refrigerator
Laundry Lower Level, Main Level
Exterior
Exterior Feature Horse Facilities
Parking Features true
Garage Spaces 3.0
Roof Type Composition
Building
Lot Description Acreage, Estate Lot, Lake On Property, Sprinkler-In Ground, Treed
Entry Level 1.5 Stories
Sewer Septic Tank
Water Public
Structure Type Brick & Frame, Stucco
Schools
Elementary Schools Starside
Middle Schools Lexington Trails
High Schools De Soto
School District De Soto
Others
Acceptable Financing Cash, Conventional
Listing Terms Cash, Conventional
Read Less Info
Want to know what your home might be worth? Contact us for a FREE valuation!

Our team is ready to help you sell your home for the highest possible price ASAP







