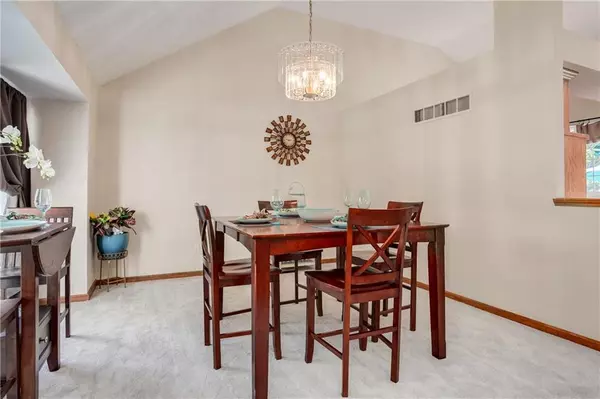$255,000
$255,000
For more information regarding the value of a property, please contact us for a free consultation.
3 Beds
2 Baths
2,250 SqFt
SOLD DATE : 08/19/2019
Key Details
Sold Price $255,000
Property Type Single Family Home
Sub Type Single Family Residence
Listing Status Sold
Purchase Type For Sale
Square Footage 2,250 sqft
Price per Sqft $113
Subdivision Oakmont
MLS Listing ID 2179448
Sold Date 08/19/19
Style Traditional
Bedrooms 3
Full Baths 2
HOA Fees $22/ann
Originating Board hmls
Year Built 1998
Annual Tax Amount $3,608
Lot Size 6,847 Sqft
Acres 0.1571855
Property Description
THIS IS A WOW!!!!! New exterior paint; 1-year-old HVAC and HWH; stainless appliances; 3-year-old roof; new basement finish with wet bar, built-ins and bar refrigerator; much new carpet throughout. Utility closet on bedroom level for laundry convenience!! Updated bathrooms; treed, fenced back yard and nice flat driveway. The front room is being used as a formal dining room, but could also be a formal living room. Clean, airy sophisticated feel!! MOVE RIGHT IN!!!
$50 HOA transfer fee assessed the new homeowner. .
Location
State KS
County Johnson
Rooms
Other Rooms Breakfast Room, Entry, Family Room, Formal Living Room, Great Room
Basement Concrete, Finished, Inside Entrance, Sump Pump
Interior
Interior Features All Window Cover, Ceiling Fan(s), Pantry, Stained Cabinets, Vaulted Ceiling, Walk-In Closet(s)
Heating Natural Gas
Cooling Electric
Flooring Carpet, Wood
Fireplaces Number 1
Fireplaces Type Gas, Gas Starter, Great Room
Fireplace Y
Appliance Dishwasher, Disposal, Humidifier, Microwave, Refrigerator, Built-In Electric Oven
Laundry Bedroom Level, Laundry Closet
Exterior
Exterior Feature Storm Doors
Garage true
Garage Spaces 2.0
Fence Wood
Roof Type Composition
Building
Lot Description Level, Treed
Entry Level Atrium Split
Sewer City/Public
Water Public
Structure Type Lap Siding
Schools
Elementary Schools Prairie Ridge
Middle Schools Monticello Trails
High Schools Mill Valley
School District De Soto
Others
HOA Fee Include Curbside Recycle,Other,Trash
Acceptable Financing Cash, Conventional, FHA
Listing Terms Cash, Conventional, FHA
Read Less Info
Want to know what your home might be worth? Contact us for a FREE valuation!

Our team is ready to help you sell your home for the highest possible price ASAP







