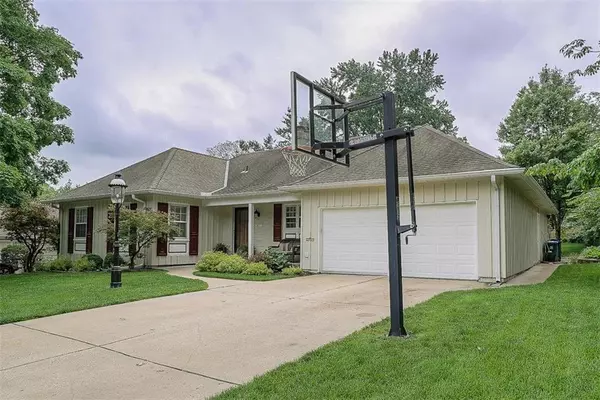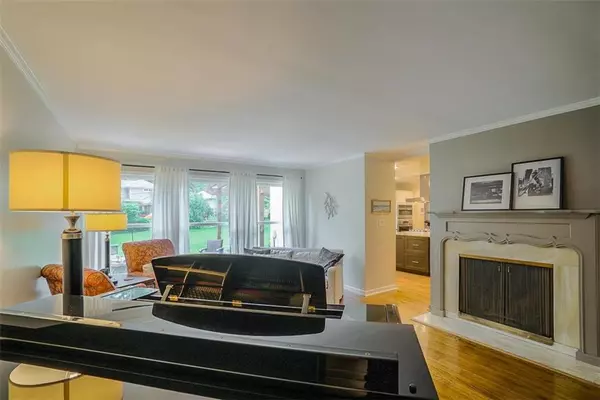$449,000
$449,000
For more information regarding the value of a property, please contact us for a free consultation.
5 Beds
4 Baths
3,603 SqFt
SOLD DATE : 08/14/2019
Key Details
Sold Price $449,000
Property Type Single Family Home
Sub Type Single Family Residence
Listing Status Sold
Purchase Type For Sale
Square Footage 3,603 sqft
Price per Sqft $124
Subdivision Fairway Manor
MLS Listing ID 2168023
Sold Date 08/14/19
Style Traditional
Bedrooms 5
Full Baths 3
Half Baths 1
Originating Board hmls
Year Built 1957
Annual Tax Amount $6,290
Lot Size 0.300 Acres
Acres 0.3
Property Description
Beautiful 3600 SF home in desirable Fairway Manor featuring main level addition w/ gourmet kitchen, cntr island, top of the line appliances, laundry room & pantry, opens to large dining & vaulted-ceiling family room. Upstairs master suite with walk-in closet & large bath & shower. Main level - 3 BR and 1-1/2 baths. Hardwoods throughout. LL has huge rec room with center counter granite island, wet bar, stained concrete floors, 5th bedroom & full bath. Additional living room on main floor. Don't miss seeing this. The great room addition opens to outside patio w/ pergula -- a perfect spot to entertain and enjoy this 1/3 acre lot. Lower level features over 900 square feet of rec room with stained concrete floors, wet bar, exercise area, workshop area and bath with huge shower. Master suite second level.
Location
State KS
County Johnson
Rooms
Other Rooms Formal Living Room, Great Room, Recreation Room, Workshop
Basement Concrete, Finished, Inside Entrance
Interior
Interior Features Ceiling Fan(s), Custom Cabinets, Kitchen Island, Pantry, Vaulted Ceiling, Walk-In Closet(s)
Heating Forced Air
Cooling Electric
Flooring Wood
Fireplaces Number 1
Fireplaces Type Living Room, Masonry, Wood Burning
Fireplace Y
Appliance Cooktop, Dishwasher, Disposal, Exhaust Hood, Microwave, Refrigerator, Gas Range, Stainless Steel Appliance(s), Under Cabinet Appliance(s)
Laundry In Basement, Off The Kitchen
Exterior
Exterior Feature Dormer
Garage true
Garage Spaces 2.0
Roof Type Composition
Building
Lot Description City Lot, Level, Treed
Entry Level Other,Ranch
Sewer City/Public
Water Public
Structure Type Frame
Schools
Elementary Schools Roesland
Middle Schools Indian Hills
High Schools Sm North
School District Shawnee Mission
Others
Acceptable Financing Cash, Conventional, VA Loan
Listing Terms Cash, Conventional, VA Loan
Read Less Info
Want to know what your home might be worth? Contact us for a FREE valuation!

Our team is ready to help you sell your home for the highest possible price ASAP







