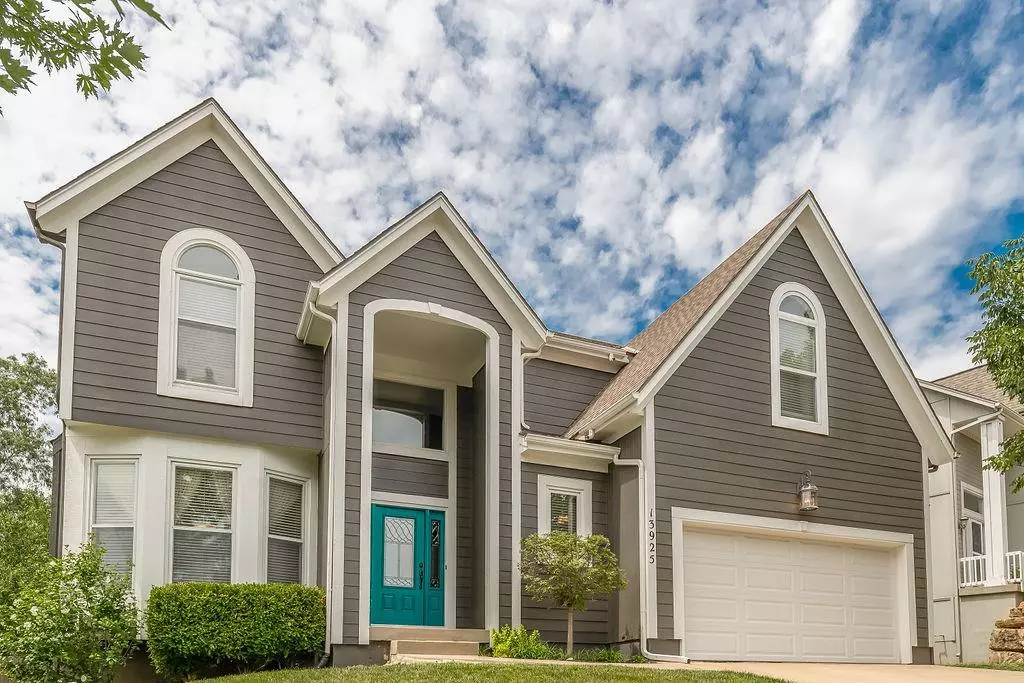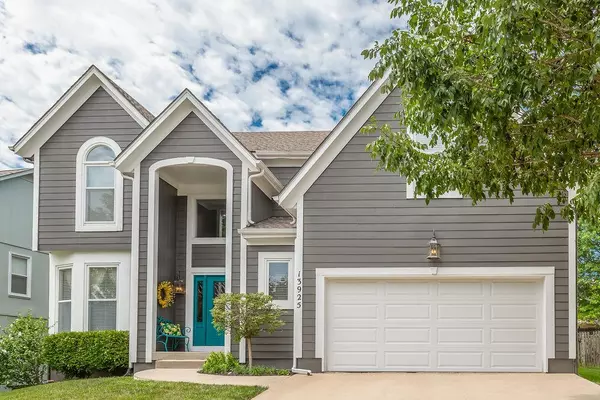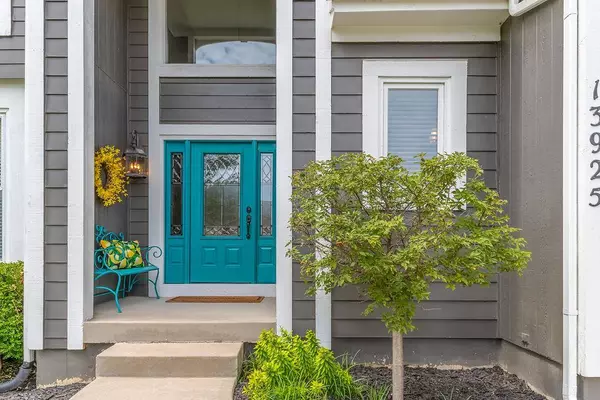$350,000
$350,000
For more information regarding the value of a property, please contact us for a free consultation.
4 Beds
5 Baths
3,225 SqFt
SOLD DATE : 09/27/2019
Key Details
Sold Price $350,000
Property Type Single Family Home
Sub Type Single Family Residence
Listing Status Sold
Purchase Type For Sale
Square Footage 3,225 sqft
Price per Sqft $108
Subdivision Huntington
MLS Listing ID 2182816
Sold Date 09/27/19
Style Traditional
Bedrooms 4
Full Baths 4
Half Baths 1
HOA Fees $54/ann
Year Built 1997
Annual Tax Amount $3,605
Lot Size 7,841 Sqft
Acres 0.1800046
Property Description
This 2 story in Shawnee will knock your socks off! Beautiful details throughout like hardwood floors, impeccable millwork & crown molding in the living room, entry w/ 18' ceiling & new spindles, bay window & hutch nook in the dining room, see through living room/hearth room fireplace, and so much more! The finished basement was built for entertaining w/ its large wet bar, billiards area, media room, full bathroom, and even built-in surround sound! Backyard can easily be fenced in & has a newer Trex deck. Luxurious master suite w/ corbeled ceiling, fan, and en suite w/ double vanity, jetted tub, tile shower, & extra deep walk-in closet. No need to lug laundry up & down stairs as the laundry room is on the 2nd level. Garage features new doors & opener and storage shelves. Don't miss this beauty!
Location
State KS
County Johnson
Rooms
Other Rooms Breakfast Room, Family Room, Media Room, Recreation Room
Basement true
Interior
Interior Features Ceiling Fan(s), Vaulted Ceiling, Walk-In Closet(s), Whirlpool Tub
Heating Forced Air
Cooling Electric
Flooring Carpet, Wood
Fireplaces Number 1
Fireplaces Type Great Room, Hearth Room, See Through
Fireplace Y
Appliance Dishwasher, Disposal, Humidifier, Microwave, Built-In Electric Oven
Laundry Bedroom Level, Upper Level
Exterior
Garage true
Garage Spaces 2.0
Fence Partial, Wood
Amenities Available Pool
Roof Type Shake
Building
Entry Level 2 Stories
Sewer City/Public
Water Public
Structure Type Frame
Schools
Elementary Schools Christa Mcauliffe
Middle Schools Trailridge
High Schools Sm Northwest
School District Shawnee Mission
Others
HOA Fee Include Trash
Acceptable Financing Cash, Conventional, FHA, VA Loan
Listing Terms Cash, Conventional, FHA, VA Loan
Read Less Info
Want to know what your home might be worth? Contact us for a FREE valuation!

Our team is ready to help you sell your home for the highest possible price ASAP







