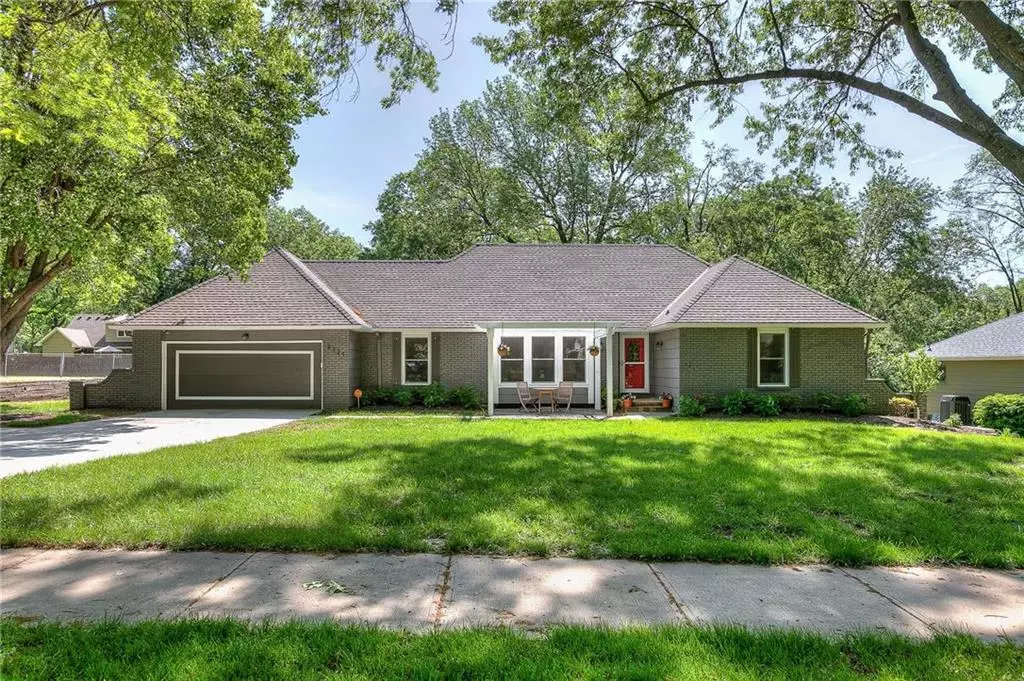$550,000
$550,000
For more information regarding the value of a property, please contact us for a free consultation.
4 Beds
4 Baths
3,038 SqFt
SOLD DATE : 07/22/2019
Key Details
Sold Price $550,000
Property Type Single Family Home
Sub Type Single Family Residence
Listing Status Sold
Purchase Type For Sale
Square Footage 3,038 sqft
Price per Sqft $181
Subdivision Kenilworth
MLS Listing ID 2168626
Sold Date 07/22/19
Style Traditional
Bedrooms 4
Full Baths 3
Half Baths 1
HOA Fees $2/ann
Year Built 1964
Annual Tax Amount $7,041
Lot Size 0.360 Acres
Acres 0.36
Property Description
Completely remodeled and updated in 2015-16! Great open floor plan with a huge master suite and designer kitchen on the main level. The sparkling kitchen has white cabinets, stainless appliances, granite tops and an island! The vaulted ceilings give the home an even more spacious feel. The luxury master suite has his and hers vanities, a walk-in shower and a huge custom closet. The kitchen is open to the dining area, formal living and great rooms. Beautiful 1/3 acre fenced yard with mature trees! Luxurious home with high end finishes. The finished lower level with 3rd full bath, huge bedroom and large walk-in closet. Walking distance to Franklin Park, Meadowbrook Park, and Corinth Shopping Center!
Location
State KS
County Johnson
Rooms
Other Rooms Balcony/Loft, Formal Living Room, Great Room, Main Floor Master, Recreation Room
Basement true
Interior
Interior Features Custom Cabinets, Kitchen Island, Painted Cabinets, Pantry, Walk-In Closet(s)
Heating Natural Gas, Forced Air
Cooling Electric
Flooring Wood
Fireplaces Number 1
Fireplaces Type Gas, Great Room
Fireplace Y
Appliance Dishwasher, Disposal, Exhaust Hood, Microwave, Free-Standing Electric Oven, Gas Range, Stainless Steel Appliance(s)
Laundry Lower Level, Main Level
Exterior
Parking Features true
Garage Spaces 2.0
Fence Other
Roof Type Composition
Building
Lot Description Level, Treed
Entry Level 1.5 Stories,Ranch
Sewer City/Public
Water Public
Structure Type Brick & Frame
Schools
Elementary Schools Trailwood
Middle Schools Indian Hills
High Schools Sm East
School District Shawnee Mission
Others
HOA Fee Include Other
Acceptable Financing Cash, Conventional, VA Loan
Listing Terms Cash, Conventional, VA Loan
Read Less Info
Want to know what your home might be worth? Contact us for a FREE valuation!

Our team is ready to help you sell your home for the highest possible price ASAP







