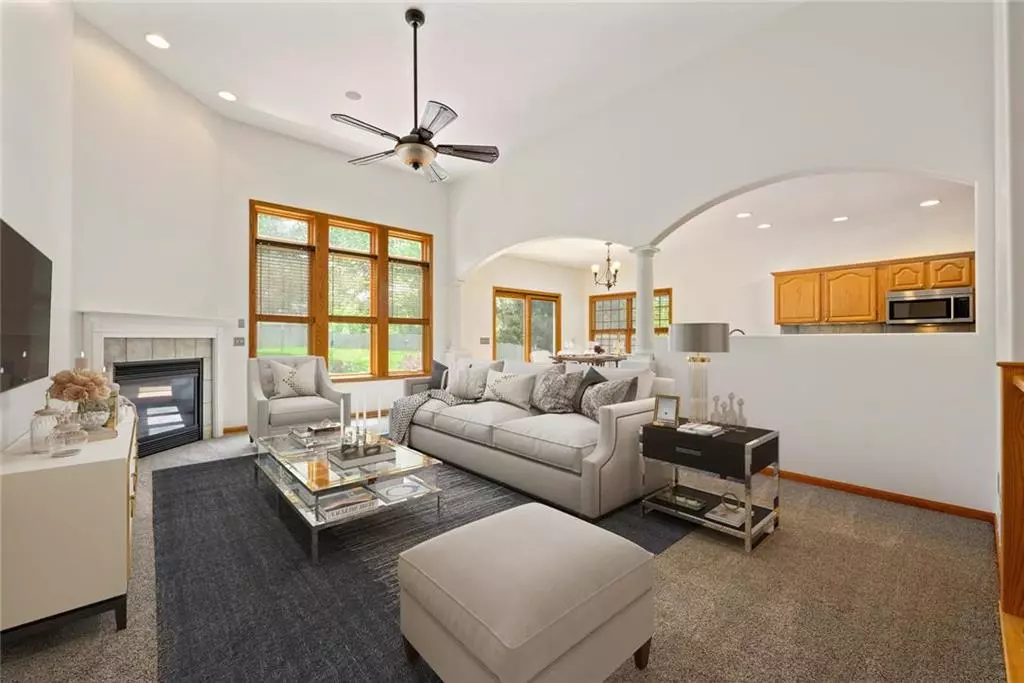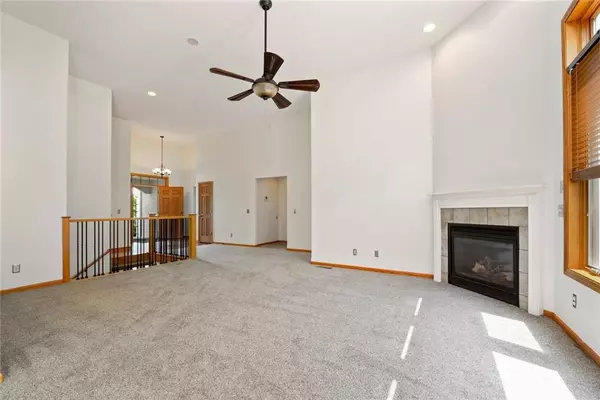$375,000
$375,000
For more information regarding the value of a property, please contact us for a free consultation.
5 Beds
4 Baths
3,717 SqFt
SOLD DATE : 08/30/2019
Key Details
Sold Price $375,000
Property Type Single Family Home
Sub Type Single Family Residence
Listing Status Sold
Purchase Type For Sale
Square Footage 3,717 sqft
Price per Sqft $100
Subdivision Foxfire
MLS Listing ID 2168769
Sold Date 08/30/19
Bedrooms 5
Full Baths 3
Half Baths 1
Originating Board hmls
Year Built 2002
Lot Size 0.563 Acres
Acres 0.56258035
Property Description
Possibilities abound here! Spacious quality built executive style home situated on almost 1/4 acre cul-de-sac lot in a desirable location. Enjoy the open concept in the living, dining & kitchen area. At this incredible price ($46,000 below appraisal), transform this one into the dream home of a lifetime. Extra features include radiant heat tiled floors in master, sauna, large laundry on main, theater/media rm, enormous family rm, sprinkler system, large patio w/hot tub & rock fire pit. Back on the market at no fault of the sellers. Please schedule your showings for Sunday, June 16th or after due to repairs being completed. All measurements approximate, please verify for your buyer(s). Some rooms have been virtually staged.
Location
State KS
County Douglas
Rooms
Other Rooms Family Room, Main Floor Master, Media Room, Sauna
Basement Concrete, Daylight, Finished, Sump Pump
Interior
Interior Features Ceiling Fan(s), Hot Tub, Pantry, Sauna, Vaulted Ceiling, Walk-In Closet(s), Whirlpool Tub
Heating Forced Air, Radiant Floor
Cooling Electric
Fireplaces Number 1
Fireplaces Type Living Room
Fireplace Y
Appliance Dishwasher, Disposal, Dryer, Microwave, Refrigerator, Built-In Electric Oven, Washer
Laundry Main Level
Exterior
Exterior Feature Firepit, Hot Tub
Garage true
Garage Spaces 2.0
Fence Other
Roof Type Composition
Building
Lot Description Sprinkler-In Ground
Entry Level Ranch
Sewer City/Public
Water Public
Structure Type Frame,Stucco
Schools
Elementary Schools Langston Hughes
Middle Schools South Jr. High
High Schools Lawrence
School District Lawrence
Others
Acceptable Financing Cash, Conventional, FHA, VA Loan
Listing Terms Cash, Conventional, FHA, VA Loan
Read Less Info
Want to know what your home might be worth? Contact us for a FREE valuation!

Our team is ready to help you sell your home for the highest possible price ASAP







