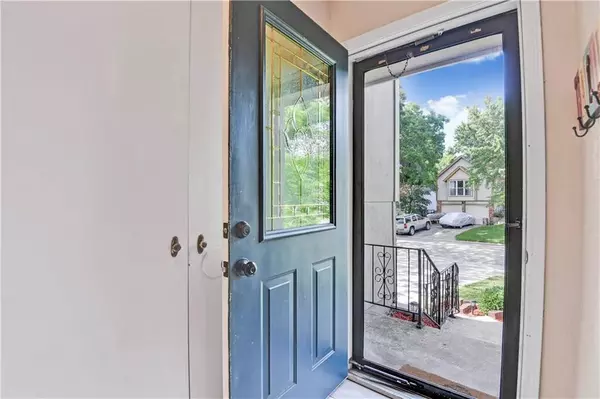$219,000
$219,000
For more information regarding the value of a property, please contact us for a free consultation.
3 Beds
3 Baths
1,418 SqFt
SOLD DATE : 07/11/2019
Key Details
Sold Price $219,000
Property Type Single Family Home
Sub Type Single Family Residence
Listing Status Sold
Purchase Type For Sale
Square Footage 1,418 sqft
Price per Sqft $154
Subdivision Arrowhead
MLS Listing ID 2170073
Sold Date 07/11/19
Style Traditional
Bedrooms 3
Full Baths 2
Half Baths 1
Year Built 1973
Annual Tax Amount $2,692
Lot Size 5,581 Sqft
Acres 0.12812214
Property Description
Welcome home!Updated and gorgeous Olathe home!Well maintained,move right in.Remodeled Kitchen with custom tile floor, granite countertops and tile backsplash,spacious custom cabinets with soft-close doors.Fireplace at lower level family room with walk-out to the backyard.Enjoy a private and quiet Sunday afternoon on a large deck with newer privacy fence,nice landscaping.Master has double closets and custom tile bath beautifully done.Finished basement perfectly fit your personal needs.You don't want to miss this one Close to park and Indian Creek Trail. One traffic light to get on highway. Top rank Olathe school district. Elementary, Middle, and High school are all together in the same block. Easy access to all amenities around, restaurants, grocery store, home improvement store, medical center, etc.
Location
State KS
County Johnson
Rooms
Basement true
Interior
Interior Features Ceiling Fan(s), Custom Cabinets, Kitchen Island, Stained Cabinets
Heating Natural Gas
Cooling Electric
Fireplaces Number 1
Fireplaces Type Family Room, Masonry
Fireplace Y
Appliance Dishwasher, Disposal, Exhaust Hood, Built-In Electric Oven
Laundry Laundry Room, Lower Level
Exterior
Parking Features true
Garage Spaces 2.0
Fence Privacy, Wood
Amenities Available Trail(s)
Roof Type Composition
Building
Entry Level Side/Side Split
Sewer City/Public
Water Public
Structure Type Brick & Frame
Schools
Elementary Schools Heritage
Middle Schools Indian Trail
High Schools Olathe South
School District Olathe
Others
Acceptable Financing Cash, Conventional, FHA, VA Loan
Listing Terms Cash, Conventional, FHA, VA Loan
Read Less Info
Want to know what your home might be worth? Contact us for a FREE valuation!

Our team is ready to help you sell your home for the highest possible price ASAP







