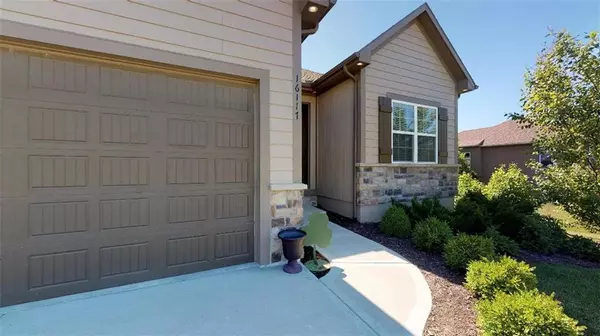$349,900
$349,900
For more information regarding the value of a property, please contact us for a free consultation.
4 Beds
3 Baths
2,904 SqFt
SOLD DATE : 08/15/2019
Key Details
Sold Price $349,900
Property Type Single Family Home
Sub Type Single Family Residence
Listing Status Sold
Purchase Type For Sale
Square Footage 2,904 sqft
Price per Sqft $120
Subdivision Walnut Ridge Estates
MLS Listing ID 2170157
Sold Date 08/15/19
Style Traditional
Bedrooms 4
Full Baths 3
HOA Fees $12/ann
Originating Board hmls
Annual Tax Amount $4,698
Lot Size 0.568 Acres
Acres 0.5683884
Property Description
Fresh price on this gorgeous better than new 2 year old custom home. Upgrades!! Gorgeous lighting, exposed distressed woodwork on mantle/ceiling beams/barn door/range hood/boot bench/staircase railing, quartz counters, huge kit sink. Main lvl lg mstr br, mstr ba, huge mstr closet, laundry rm w/cabinetry, mud room off garage—all connected! Also 2nd br, 2nd full ba, lg fam rm with gas fp, gourmet kit with all the bells and whistles—pantry, quartz, gas stove top, huge island. Basehor Linwood Schools. WELCOME HOME! Fin lower lvl with fam rm, 2 more br’s, full ba, 5th non conform br. So much storage and closets in this home! Built-in shelving in storage room and garage! Huge level lot! Full, upgraded sprinkler system, fully fenced-in yard. 3 car gar w/attic access. Concrete patio w/outdoor fan. BETTER THAN NEW!
Location
State KS
County Leavenworth
Rooms
Other Rooms Fam Rm Main Level, Main Floor BR, Main Floor Master, Mud Room
Basement Basement BR, Egress Window(s), Finished
Interior
Interior Features Ceiling Fan(s), Custom Cabinets, Kitchen Island, Pantry, Vaulted Ceiling, Walk-In Closet(s)
Heating Forced Air
Cooling Gas
Flooring Carpet, Wood
Fireplaces Number 1
Fireplaces Type Family Room, Gas
Fireplace Y
Appliance Cooktop, Dishwasher, Disposal, Exhaust Hood, Microwave, Gas Range
Laundry Bedroom Level
Exterior
Garage true
Garage Spaces 3.0
Fence Privacy, Wood
Roof Type Composition
Building
Lot Description Sprinkler-In Ground
Entry Level Ranch,Reverse 1.5 Story
Sewer City/Public
Water Public
Structure Type Stone & Frame,Wood Siding
Schools
Elementary Schools Glenwood Ridge
Middle Schools Basehor-Linwood
High Schools Basehor-Linwood
School District Basehor-Linwood
Others
HOA Fee Include Partial Amenities
Acceptable Financing Cash, Conventional, FHA, VA Loan
Listing Terms Cash, Conventional, FHA, VA Loan
Read Less Info
Want to know what your home might be worth? Contact us for a FREE valuation!

Our team is ready to help you sell your home for the highest possible price ASAP







