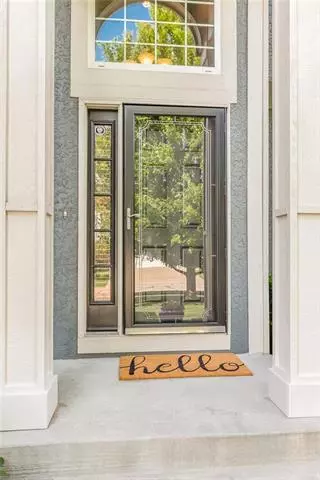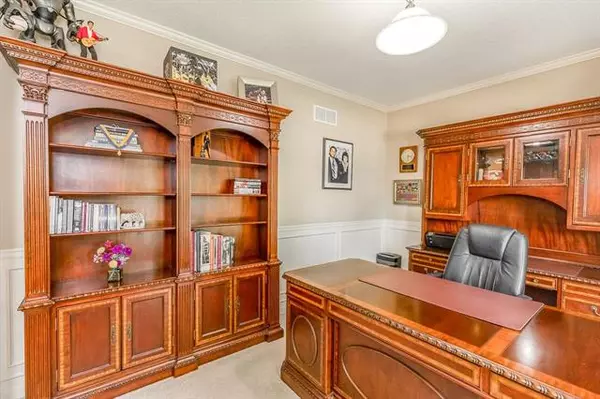$389,000
$389,000
For more information regarding the value of a property, please contact us for a free consultation.
4 Beds
4 Baths
3,817 SqFt
SOLD DATE : 11/06/2019
Key Details
Sold Price $389,000
Property Type Single Family Home
Sub Type Single Family Residence
Listing Status Sold
Purchase Type For Sale
Square Footage 3,817 sqft
Price per Sqft $101
Subdivision Madison Heights
MLS Listing ID 2184802
Sold Date 11/06/19
Style Traditional
Bedrooms 4
Full Baths 3
Half Baths 1
HOA Fees $15/ann
Annual Tax Amount $5,390
Lot Size 9,147 Sqft
Acres 0.21
Property Description
REMARKABLY OPEN PLAN W/NEW CARPET & FRESH PAINT*Stunning view as you enter home of soaring stone fireplace & floor to ceiling windows opening to a private fenced backyard*Peaceful/spacious living in this immaculate home*Fall in love w/expansive kitchen island & view*Hdwd Floors*Office*Back staircase leads to Huge BDRM suites*MBR vaulted w/views*MBR bath w/tile floor, whirlpool tub, separate shower, walk-in closet*LL amazing entertaining finish w/granite top wet bar, game area, exercise room*Epoxy floor 3 car garage
Location
State KS
County Johnson
Rooms
Other Rooms Breakfast Room, Family Room, Recreation Room
Basement true
Interior
Interior Features Ceiling Fan(s), Custom Cabinets, Kitchen Island, Pantry, Vaulted Ceiling, Walk-In Closet(s), Wet Bar, Whirlpool Tub
Heating Forced Air
Cooling Electric
Flooring Wood
Fireplaces Number 1
Fireplaces Type Gas, Hearth Room
Fireplace Y
Appliance Cooktop, Dishwasher, Disposal, Humidifier, Microwave, Built-In Electric Oven, Stainless Steel Appliance(s)
Laundry Bedroom Level, Laundry Room
Exterior
Exterior Feature Storm Doors
Parking Features true
Garage Spaces 3.0
Fence Wood
Roof Type Composition
Building
Lot Description Cul-De-Sac, Sprinkler-In Ground, Treed
Entry Level 2 Stories
Sewer City/Public
Water Public
Structure Type Stucco & Frame
Schools
Elementary Schools Horizon
Middle Schools Mill Creek
High Schools Mill Valley
School District De Soto
Others
Acceptable Financing Cash, Conventional
Listing Terms Cash, Conventional
Read Less Info
Want to know what your home might be worth? Contact us for a FREE valuation!

Our team is ready to help you sell your home for the highest possible price ASAP







