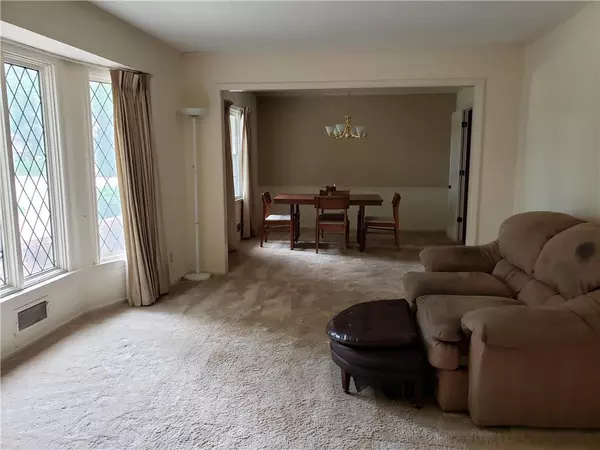$330,000
$330,000
For more information regarding the value of a property, please contact us for a free consultation.
3 Beds
3 Baths
2,280 SqFt
SOLD DATE : 08/12/2019
Key Details
Sold Price $330,000
Property Type Single Family Home
Sub Type Single Family Residence
Listing Status Sold
Purchase Type For Sale
Square Footage 2,280 sqft
Price per Sqft $144
Subdivision Kenilworth
MLS Listing ID 2171649
Sold Date 08/12/19
Style Traditional
Bedrooms 3
Full Baths 3
HOA Fees $2/ann
Originating Board hmls
Year Built 1964
Lot Size 0.331 Acres
Acres 0.33080807
Property Description
WOW! Perfect for Rehabber or Awaiting for your decor while living in Prairie Village! Incredible TRUE RANCH-maintenance free home w/vinyl siding & thermopane windows on gorgeous treed lined street! Fabulous TRUE 4 CAR GARAGE for the car enthusiasts/workshop w/ access to bkyd! Spacious vaulted Great Rm, Formal Living & Dining. HUGE daylite finished Basement w/Rec Rm + exercise/office Rms. Enjoy summer activities/fun right at home! Stamped patio w/inground salt water pool w/slide! Unlimited possibilities! Add your own updates, color, choices and more! Beautiful wood floors! Separate HUGE laundry room off garage area with access to backyard & in-ground pool! Large pantry! Cedar closet in lower level! Many neat features in the incredible home! HURRY TO SEE this terrific home! Great project or rehab
Location
State KS
County Johnson
Rooms
Other Rooms Den/Study, Fam Rm Main Level, Formal Living Room, Great Room, Main Floor BR, Main Floor Master, Mud Room, Office, Recreation Room, Workshop
Basement Concrete, Finished, Inside Entrance
Interior
Interior Features Cedar Closet, Ceiling Fan(s), Pantry, Stained Cabinets, Vaulted Ceiling, Wet Bar
Heating Forced Air
Cooling Electric
Flooring Wood
Fireplaces Number 1
Fireplaces Type Great Room, Wood Burning
Equipment Fireplace Screen
Fireplace Y
Appliance Dishwasher, Disposal, Microwave, Refrigerator, Built-In Electric Oven
Laundry Laundry Room, Main Level
Exterior
Exterior Feature Storm Doors
Parking Features true
Garage Spaces 4.0
Fence Wood
Pool Inground
Roof Type Composition
Building
Lot Description City Lot, Corner Lot, Sprinkler-In Ground
Entry Level Ranch
Sewer City/Public
Water Public
Structure Type Brick Trim,Vinyl Siding
Schools
Elementary Schools Trailwood
Middle Schools Indian Hills
High Schools Sm East
School District Shawnee Mission
Others
HOA Fee Include Curbside Recycle,Trash
Acceptable Financing Cash, Conventional
Listing Terms Cash, Conventional
Read Less Info
Want to know what your home might be worth? Contact us for a FREE valuation!

Our team is ready to help you sell your home for the highest possible price ASAP







