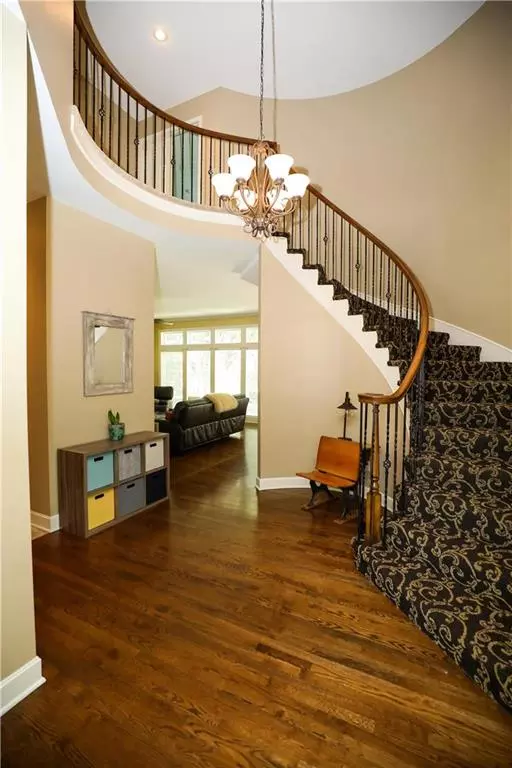$467,500
$467,500
For more information regarding the value of a property, please contact us for a free consultation.
4 Beds
5 Baths
4,138 SqFt
SOLD DATE : 09/19/2019
Key Details
Sold Price $467,500
Property Type Single Family Home
Sub Type Single Family Residence
Listing Status Sold
Purchase Type For Sale
Square Footage 4,138 sqft
Price per Sqft $112
Subdivision Cedar Creek- Cedar Glen
MLS Listing ID 2171693
Sold Date 09/19/19
Style Traditional
Bedrooms 4
Full Baths 4
Half Baths 1
HOA Fees $51
Originating Board hmls
Year Built 2000
Annual Tax Amount $7,243
Lot Size 0.361 Acres
Acres 0.36101928
Property Description
ONE FOR YOUR "MUST-SEE" LIST! & PRICED TO SELL!!
Lrg Private Wooded cul-de-sac lot in a beautiful resort-style community! Charming Covered Front Sitting Porch, Grand Foyer w/curved staircase & beautiful hrdwds! Remodelled 1st flr Laundry/Mudroom! Bonus Den! Endless windows! Island Kit w/granite counters, gas range, wine chiller, & stainless appliances! Huge Mstr w/private Sit Area & fireplace, dual walk-in closets & jetted tub! Finished circular LL w/Rec Area, Media Area & even a 2nd Kit & Bath! Shows very well! Located In A Highly Desirable Golf & Lake Community With Endless Amenities! Grand, Cascading Waterfall Entry, 65-Acre Fishing Lake, Tennis Courts, Multiple Pools, Clubhouse, Indoor Gym & Miles Of Winding Walking Trails! Plus Easy Highway Access That Gets You To Overland Park In Just Minutes!
Location
State KS
County Johnson
Rooms
Other Rooms Breakfast Room, Den/Study, Great Room, Recreation Room, Sitting Room
Basement Finished, Full
Interior
Interior Features Exercise Room, Kitchen Island, Pantry, Vaulted Ceiling, Walk-In Closet(s), Wet Bar, Whirlpool Tub
Heating Forced Air
Cooling Electric
Flooring Carpet, Wood
Fireplaces Number 2
Fireplaces Type Gas Starter, Great Room
Fireplace Y
Laundry Main Level, Sink
Exterior
Parking Features true
Garage Spaces 3.0
Amenities Available Boat Dock, Clubhouse, Exercise Room, Golf Course, Party Room, Play Area, Pool, Tennis Court(s), Trail(s)
Roof Type Shake
Building
Lot Description Cul-De-Sac, Sprinkler-In Ground, Treed, Wooded
Entry Level 2 Stories
Sewer City/Public
Water Public
Structure Type Stucco & Frame
Schools
Elementary Schools Cedar Creek
Middle Schools Mission Trail
High Schools Olathe Northwest
School District Olathe
Others
Acceptable Financing Cash, Conventional, FHA, USDA Loan, VA Loan
Listing Terms Cash, Conventional, FHA, USDA Loan, VA Loan
Read Less Info
Want to know what your home might be worth? Contact us for a FREE valuation!

Our team is ready to help you sell your home for the highest possible price ASAP







