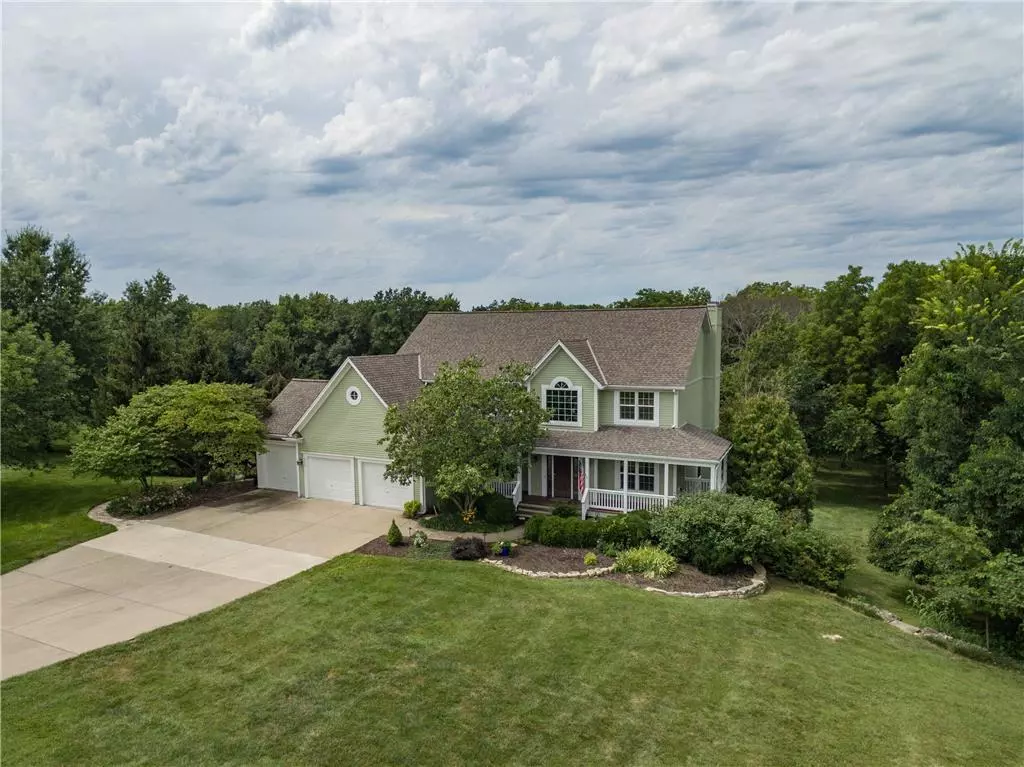$655,000
$655,000
For more information regarding the value of a property, please contact us for a free consultation.
5 Beds
5 Baths
4,747 SqFt
SOLD DATE : 12/03/2019
Key Details
Sold Price $655,000
Property Type Single Family Home
Sub Type Single Family Residence
Listing Status Sold
Purchase Type For Sale
Square Footage 4,747 sqft
Price per Sqft $137
Subdivision Mission Falls Estates
MLS Listing ID 2186838
Sold Date 12/03/19
Style Traditional
Bedrooms 5
Full Baths 4
Half Baths 1
Year Built 1993
Annual Tax Amount $7,400
Lot Size 1.570 Acres
Acres 1.57
Property Description
Welcome Home! Stunning updates enrich this 2-story estate on close-in acreage-backs to woods. Splendid high end finishes begin at entry staircase. Quality hardwoods, new carpet, Pella windows, zoned HVAC. Spectacular kitchen remodel includes granite island & walk-in pantry. Fabulous Master suite w/Luxurious Bath: new soaking tub, vanity, double shower & gorgeous walk-in closet. Walkout Lower level has Full kitchen, bedroom, bath & separate living room w/stone FP. Huge deck & soothing water feature overlook woods. Energy efficient LED lighting featured in Kitchen. Second level laundry hookup available in Master closet. Room sizes approximate and square footage from tax records.
Location
State KS
County Johnson
Rooms
Other Rooms Breakfast Room, Den/Study, Entry, Fam Rm Main Level, Formal Living Room, Media Room, Office, Recreation Room
Basement true
Interior
Interior Features Ceiling Fan(s), Central Vacuum, Kitchen Island, Pantry, Skylight(s), Walk-In Closet(s)
Heating Electric, Heat Pump
Cooling Electric, Zoned
Flooring Carpet, Wood
Fireplaces Number 4
Fireplaces Type Basement, Hearth Room, Living Room, Master Bedroom
Fireplace Y
Appliance Cooktop, Dishwasher, Disposal, Microwave
Laundry Main Level, Upper Level
Exterior
Exterior Feature Storm Doors
Parking Features true
Garage Spaces 3.0
Roof Type Composition
Building
Lot Description Acreage, Adjoin Greenspace, Estate Lot, Treed
Entry Level 2 Stories
Sewer Septic Tank
Water Public
Structure Type Frame
Schools
Elementary Schools Stilwell
Middle Schools Blue Valley
High Schools Blue Valley
School District Blue Valley
Others
Acceptable Financing Cash, Conventional
Listing Terms Cash, Conventional
Read Less Info
Want to know what your home might be worth? Contact us for a FREE valuation!

Our team is ready to help you sell your home for the highest possible price ASAP







