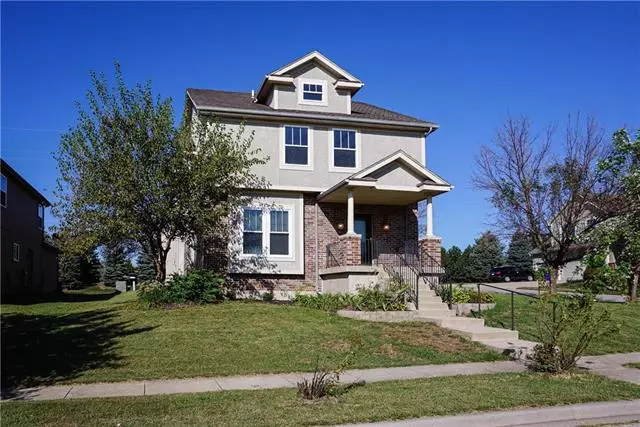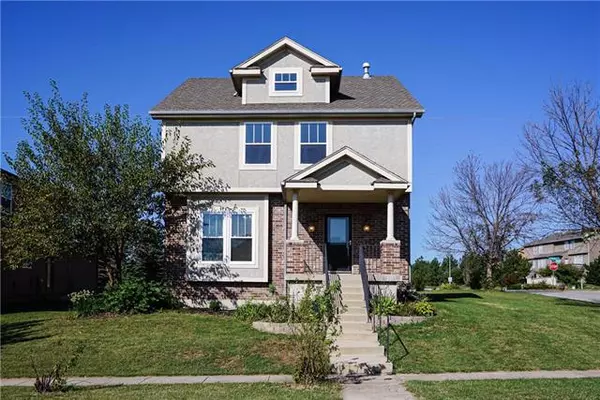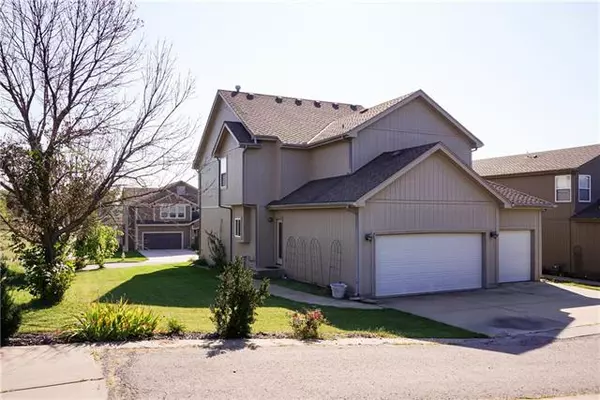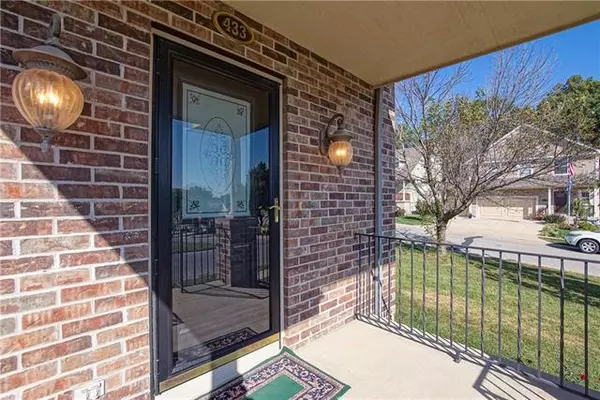$289,000
$289,000
For more information regarding the value of a property, please contact us for a free consultation.
4 Beds
5 Baths
3,009 SqFt
SOLD DATE : 02/19/2020
Key Details
Sold Price $289,000
Property Type Single Family Home
Sub Type Single Family Residence
Listing Status Sold
Purchase Type For Sale
Square Footage 3,009 sqft
Price per Sqft $96
Subdivision New Village At Prairie Haven
MLS Listing ID 2187620
Sold Date 02/19/20
Style Traditional
Bedrooms 4
Full Baths 4
Half Baths 1
HOA Fees $29/ann
Year Built 2002
Annual Tax Amount $3,630
Lot Size 9,844 Sqft
Acres 0.22598715
Property Description
Beautiful home with so much to offer. NEWLY UPDATED KITCHEN with gorgeous cabinets, granite, breakfast bar, pantry and stainless appliances. Kitchen opens to lovely hearth room and dining room with built-ins. NEW CARPET throughout. LOW MAINTENANCE corner lot WITH SPRINKLER SYSTEM. 3 CAR GARAGE. Master suite with his and her closets, jacuzzi tub & dbl vanity. BEDROOM LEVEL LAUNDRY. ALL APPLIANCES STAY. 5' wide staircases, finished LL with rec room and full bath. TONS of storage. Walking trails and park nearby. City trail is located directly behind the homes on Forest. Trails take you right to Prairie Center Park with lake, frisbee golf, soccer & baseball fields. Home is located close to NEW Olathe West HS. NEW Lake Olathe just down the street as well with many amenities available.
Location
State KS
County Johnson
Rooms
Other Rooms Great Room, Recreation Room
Basement true
Interior
Interior Features All Window Cover, Ceiling Fan(s), Custom Cabinets, Pantry, Walk-In Closet(s), Whirlpool Tub
Heating Forced Air
Cooling Electric
Flooring Carpet, Wood
Fireplaces Number 1
Fireplaces Type Gas, Hearth Room
Fireplace Y
Appliance Dishwasher, Disposal, Dryer, Microwave, Refrigerator, Built-In Electric Oven, Trash Compactor, Washer
Laundry Bedroom Level
Exterior
Parking Features true
Garage Spaces 3.0
Amenities Available Trail(s)
Roof Type Composition
Building
Lot Description Corner Lot, Level, Sprinkler-In Ground, Treed
Entry Level 2 Stories
Sewer City/Public
Water Public
Structure Type Stone & Frame, Stucco & Frame
Schools
Elementary Schools Forest View
Middle Schools Mission Trail
High Schools Olathe West
School District Olathe
Others
Acceptable Financing Cash, Conventional, FHA, VA Loan
Listing Terms Cash, Conventional, FHA, VA Loan
Read Less Info
Want to know what your home might be worth? Contact us for a FREE valuation!

Our team is ready to help you sell your home for the highest possible price ASAP







