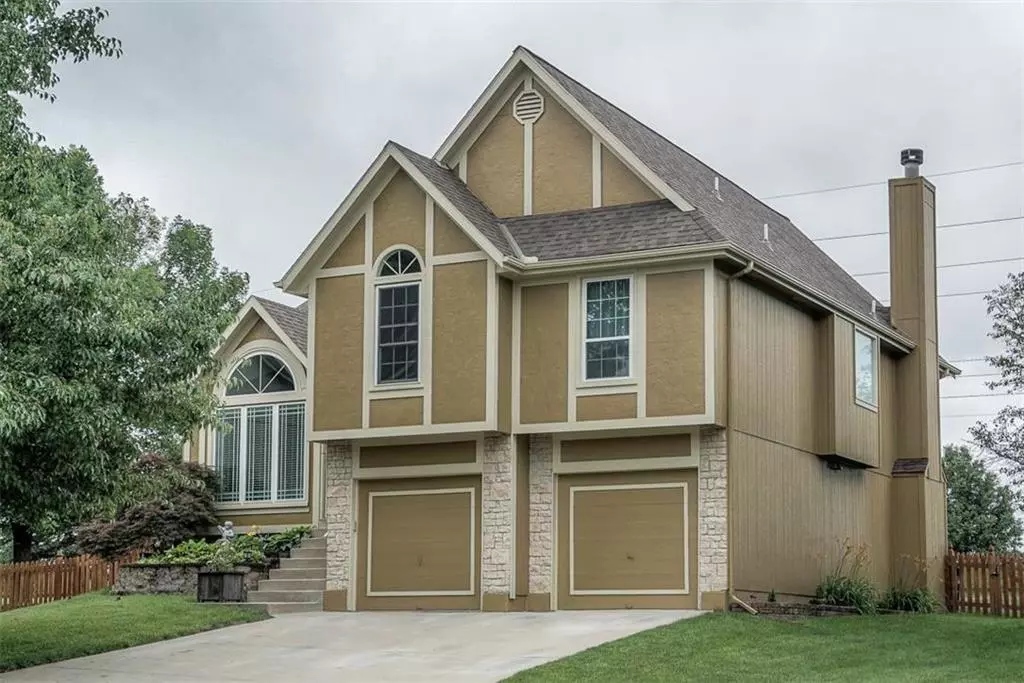$265,000
$265,000
For more information regarding the value of a property, please contact us for a free consultation.
3 Beds
3 Baths
1,880 SqFt
SOLD DATE : 07/22/2019
Key Details
Sold Price $265,000
Property Type Single Family Home
Sub Type Single Family Residence
Listing Status Sold
Purchase Type For Sale
Square Footage 1,880 sqft
Price per Sqft $140
Subdivision Deerfield Trace
MLS Listing ID 2172755
Sold Date 07/22/19
Style Contemporary
Bedrooms 3
Full Baths 2
Half Baths 1
HOA Fees $41/ann
Year Built 1998
Annual Tax Amount $72
Lot Size 0.260 Acres
Acres 0.26
Property Description
Astounding pride of ownership in this home! You'll see the new carpet as soon as you step in. Lovely high ceilings, with formal dining + breakfast room, and bedroom level laundry for improved quality of life. Relax in the family room with fireplace, or enjoy the subbasement level bar and recreation room. Outdoors, you'll find a phenomenal deck with windsail, a raised bed garden with ripening tomatoes, and a basketball hoop. 220-V outlet in garage, folks! Sits on a cul-de-sac, too, so virtually no traffic in front! It's hard to emphasize just how much care these sellers are putting into the sale. The house was already impeccable, but they've left no detail unattended. The kitchen window is being replaced, and you'll find that extreme care has been taken to let you see this home's full potential.
Location
State KS
County Johnson
Rooms
Basement true
Interior
Interior Features Vaulted Ceiling, Wet Bar
Heating Forced Air
Cooling Attic Fan, Electric
Flooring Carpet, Wood
Fireplaces Number 1
Fireplace Y
Exterior
Garage true
Garage Spaces 2.0
Amenities Available Pool
Roof Type Composition
Building
Entry Level Side/Side Split
Sewer City/Public
Water Public
Structure Type Frame, Stone Trim
Schools
Elementary Schools Clear Creek
Middle Schools Monticello Trails
High Schools Mill Valley
School District De Soto
Others
HOA Fee Include Other
Acceptable Financing Cash, Conventional, FHA, VA Loan
Listing Terms Cash, Conventional, FHA, VA Loan
Read Less Info
Want to know what your home might be worth? Contact us for a FREE valuation!

Our team is ready to help you sell your home for the highest possible price ASAP







