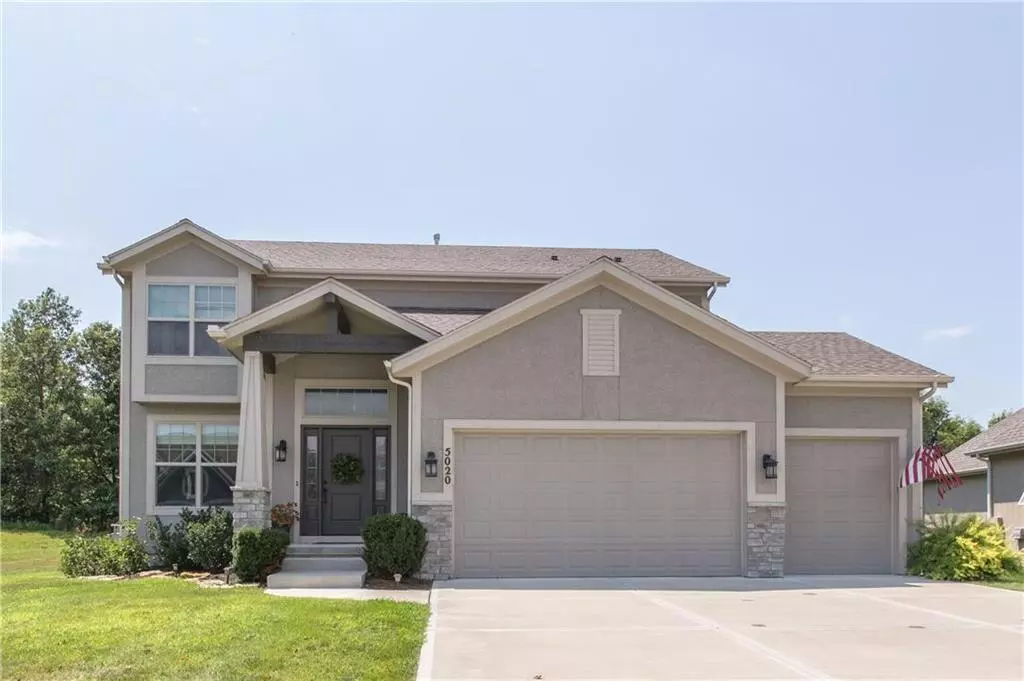$377,000
$377,000
For more information regarding the value of a property, please contact us for a free consultation.
4 Beds
3 Baths
2,571 SqFt
SOLD DATE : 12/20/2019
Key Details
Sold Price $377,000
Property Type Single Family Home
Sub Type Single Family Residence
Listing Status Sold
Purchase Type For Sale
Square Footage 2,571 sqft
Price per Sqft $146
Subdivision Timber Springs- Estates Of
MLS Listing ID 2186957
Sold Date 12/20/19
Style Traditional
Bedrooms 4
Full Baths 2
Half Baths 1
HOA Fees $41/ann
Year Built 2014
Annual Tax Amount $4,966
Lot Size 9,128 Sqft
Acres 0.20955005
Property Description
Newer Lambie Geer Custom Homes 2-story has hand scraped prefinished hardwoods throughout most of main level. Granite counters, stainless appliances, huge walk in pantry. Back hall with boot bench. Light filled morning room with windows on 3 sides overlooks tree line in back yard. Flat, fenced back yard. Deck plus patio. Stunning master bath has walk in shower, granite vanity, and soaker tub. Large walk in closet adjoins second floor laundry room. New carpet in dining room and stairs. Window treatments throughout. Washer, dryer, and stainless fridge stay with home. Great location between I-35 and I-435 with easy access to highways, Plaza and downtown. Open plan has stone fireplace in great room and large windows across back of home. Move in ready and available for quick close! Sellers Disclosure is available as supplement.
Location
State KS
County Johnson
Rooms
Other Rooms Sun Room
Basement true
Interior
Interior Features Ceiling Fan(s), Custom Cabinets, Painted Cabinets, Pantry, Walk-In Closet(s)
Heating Forced Air
Cooling Electric
Flooring Wood
Fireplaces Number 1
Fireplaces Type Gas, Great Room
Fireplace Y
Appliance Dishwasher, Disposal, Dryer, Microwave, Refrigerator, Free-Standing Electric Oven, Stainless Steel Appliance(s), Washer
Laundry Laundry Room, Upper Level
Exterior
Exterior Feature Sat Dish Allowed
Garage true
Garage Spaces 3.0
Fence Metal
Roof Type Composition
Building
Lot Description Adjoin Greenspace, City Lot, Level, Sprinkler-In Ground
Entry Level 2 Stories
Sewer City/Public
Water Public
Structure Type Stucco & Frame
Schools
Elementary Schools Ray Marsh
Middle Schools Trailridge
High Schools Sm Northwest
School District Shawnee Mission
Others
HOA Fee Include Curbside Recycle, Management, No Amenities, Trash
Acceptable Financing Cash, Conventional, FHA, VA Loan
Listing Terms Cash, Conventional, FHA, VA Loan
Read Less Info
Want to know what your home might be worth? Contact us for a FREE valuation!

Our team is ready to help you sell your home for the highest possible price ASAP







