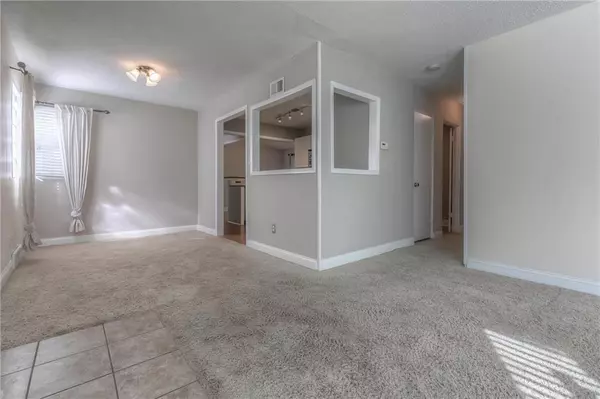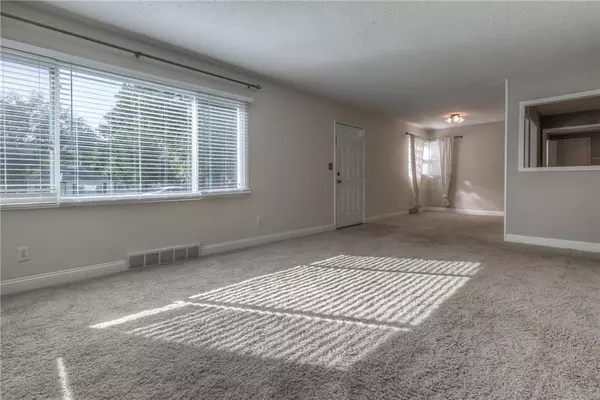$225,000
$225,000
For more information regarding the value of a property, please contact us for a free consultation.
3 Beds
2 Baths
1,252 SqFt
SOLD DATE : 10/29/2019
Key Details
Sold Price $225,000
Property Type Single Family Home
Sub Type Single Family Residence
Listing Status Sold
Purchase Type For Sale
Square Footage 1,252 sqft
Price per Sqft $179
Subdivision Mission Mooreland
MLS Listing ID 2189145
Sold Date 10/29/19
Style Traditional
Bedrooms 3
Full Baths 2
Year Built 1947
Annual Tax Amount $2,289
Lot Size 9,826 Sqft
Acres 0.22557393
Property Description
Welcome to this light-filled cutie of a house. Virtually maintenance-free in its care: vinyl siding, newer windows/doors, newer sewer line, radon system installed and established landscaping. New roof being installed around Oct. 1! Inside is cute as a bug in a rug. All appliances stay w/sale + seller is offering HOW from Old Republic. Kitchen has Corian countertops and opens to the family room with access to the backyard. Tuff Shed just off the patio will hold a lot so the garage is clear to use. Great location. New roof will be installed around Oct. 1 with 30 yr timberline shingle. Then outside beds will be mulched and interior water stains will be repaired.....please bear with us.
Location
State KS
County Johnson
Rooms
Other Rooms Fam Rm Main Level, Great Room, Main Floor Master
Basement false
Interior
Interior Features Ceiling Fan(s), Pantry, Vaulted Ceiling
Heating Forced Air
Cooling Attic Fan, Electric
Flooring Carpet
Fireplace N
Appliance Dishwasher, Disposal, Dryer, Refrigerator, Free-Standing Electric Oven, Washer
Laundry Main Level, Off The Kitchen
Exterior
Exterior Feature Sat Dish Allowed
Parking Features true
Garage Spaces 1.0
Fence Other
Roof Type Composition
Building
Lot Description City Lot, Level, Treed
Entry Level Ranch
Sewer City/Public
Water Public
Structure Type Brick Trim, Vinyl Siding
Schools
Elementary Schools Santa Fe Trails
Middle Schools Hocker Grove
High Schools Sm North
School District Shawnee Mission
Others
Acceptable Financing Cash, Conventional, FHA, VA Loan
Listing Terms Cash, Conventional, FHA, VA Loan
Read Less Info
Want to know what your home might be worth? Contact us for a FREE valuation!

Our team is ready to help you sell your home for the highest possible price ASAP







