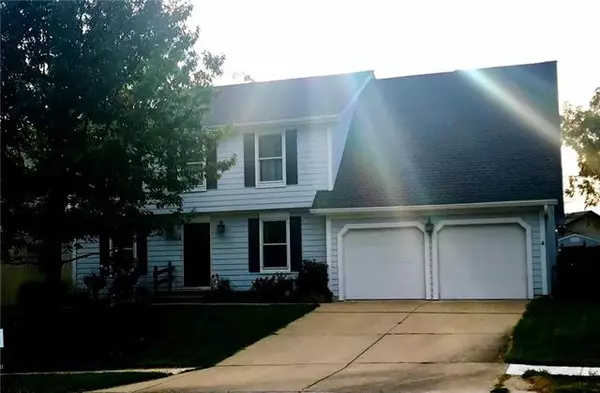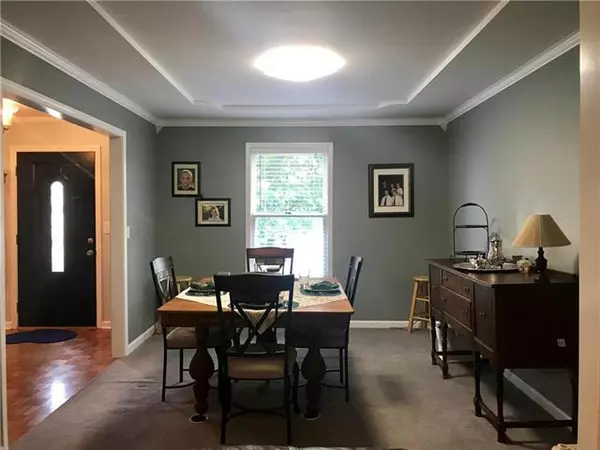$250,000
$250,000
For more information regarding the value of a property, please contact us for a free consultation.
4 Beds
4 Baths
2,932 SqFt
SOLD DATE : 11/01/2019
Key Details
Sold Price $250,000
Property Type Single Family Home
Sub Type Single Family Residence
Listing Status Sold
Purchase Type For Sale
Square Footage 2,932 sqft
Price per Sqft $85
Subdivision Wyncroft
MLS Listing ID 2190012
Sold Date 11/01/19
Bedrooms 4
Full Baths 3
Half Baths 1
Year Built 1987
Annual Tax Amount $3,600
Lot Size 8,730 Sqft
Acres 0.20041323
Property Description
What a FAMILY SIZE HOME! Come spread out in this 4 bedroom, 3.5 Bath home with a nice size Family Room, Dining and Study or Sitting Room. NEW Kitchen Counter Tops and White Cabinets fill this HUGE eat-in Kitchen, Bay Windows. Remodeled Master Bath with HIS/HERS Sinks, Separate Bath/Shower. Walk-In Closet. Basement has Man-Cave/2nd Family Room, Kitchenette, Full Bath. Non-conforming Bedroom and Office Space. Quality Ruud Furnace. Heavy Duty Shed and amazing Treed backyard with lots of Gardening and Green Space.
Location
State KS
County Johnson
Rooms
Basement true
Interior
Interior Features Ceiling Fan(s)
Heating Natural Gas
Cooling Electric
Fireplaces Number 1
Fireplaces Type Living Room, Other
Fireplace Y
Appliance Dishwasher, Refrigerator, Built-In Electric Oven
Laundry Main Level, Off The Kitchen
Exterior
Parking Features true
Garage Spaces 2.0
Fence Privacy
Roof Type Composition
Building
Entry Level 2 Stories
Sewer City/Public
Water Public
Structure Type Board/Batten
Schools
Elementary Schools Heatherstone
Middle Schools Pioneer Trail
High Schools East
School District Olathe
Others
HOA Fee Include No Amenities
Acceptable Financing Conventional, FHA
Listing Terms Conventional, FHA
Read Less Info
Want to know what your home might be worth? Contact us for a FREE valuation!

Our team is ready to help you sell your home for the highest possible price ASAP







