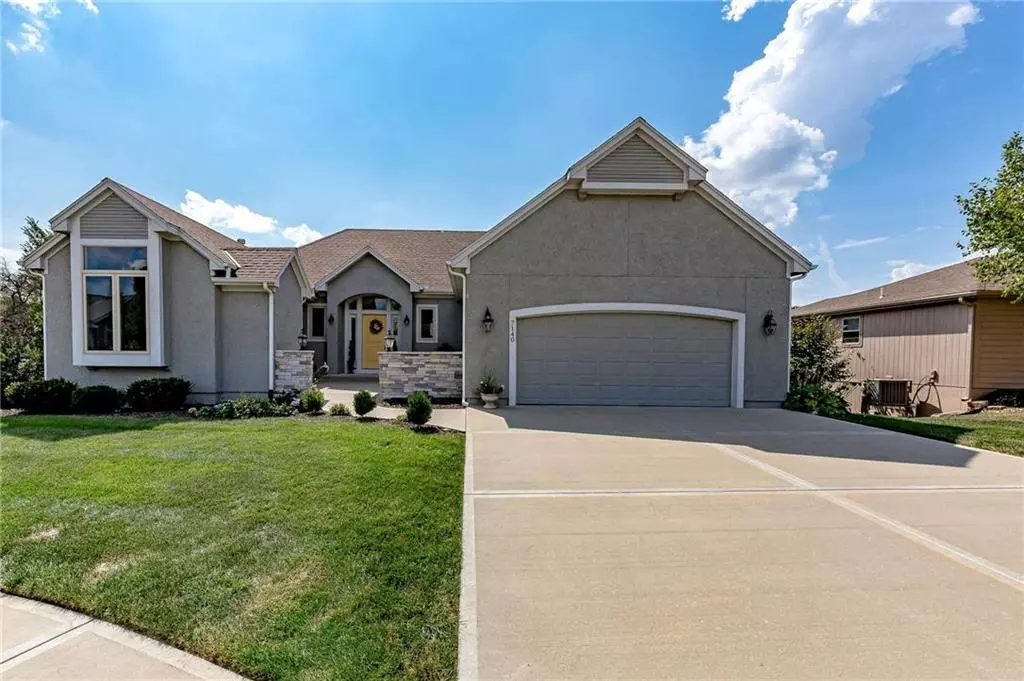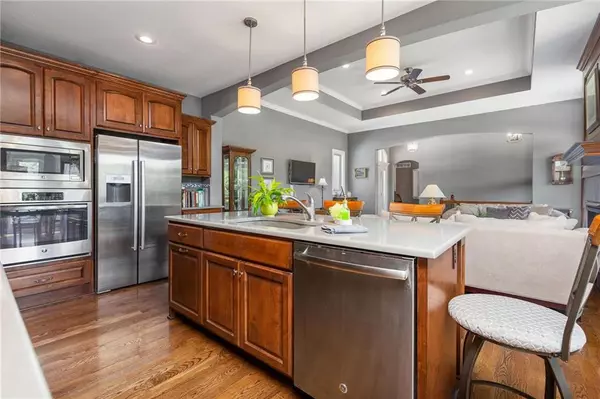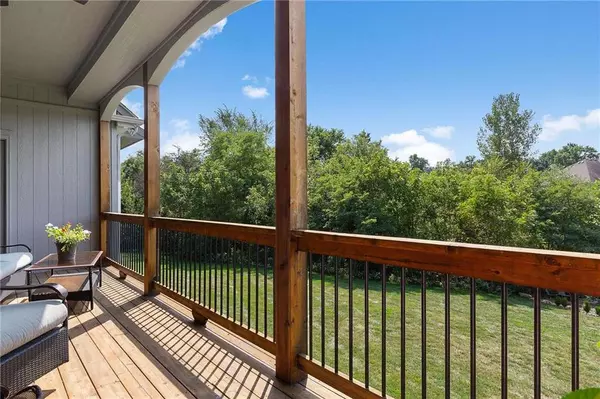$415,000
$415,000
For more information regarding the value of a property, please contact us for a free consultation.
4 Beds
3 Baths
2,888 SqFt
SOLD DATE : 02/04/2020
Key Details
Sold Price $415,000
Property Type Single Family Home
Sub Type Villa
Listing Status Sold
Purchase Type For Sale
Square Footage 2,888 sqft
Price per Sqft $143
Subdivision Town & Country Villas Creekside
MLS Listing ID 2189868
Sold Date 02/04/20
Style Traditional
Bedrooms 4
Full Baths 3
HOA Fees $140/qua
Year Built 2014
Annual Tax Amount $5,431
Lot Size 0.502 Acres
Acres 0.5021809
Property Description
Custom built better than new, main flr living. 2sided fireplace inside & out on lrg covered deck overlooking expansive yard, backs to woods. Lrg windows for serene views. Open flr plan, eat-up island, walk-in pantry, wood floors, soaring ceilings, oversized 2car gar, designer stair carpet. Mudrm w laundry hookup off kitchen & gar, 2nd lndry rm option inbtwn main lev bdrms. Mstr w tub & walkin shwr & walks out to deck, lrg bdrms w walk-in closets. Walkout basement w lrg rec room, 2 bdrms, huge unfinished storage rm Conveniently located close to K7, blocks from restaurants & shopping. Maintenance provided HOA $420/qtr incl: lawn, snow removal above 2", trash & recycling pick-up. Addl HOA $220/yr incl: club house w/ exercise facility & outdoor pool
**$2,000 Agent Bonus for signed contract by 12/31/19!**
Location
State KS
County Johnson
Rooms
Other Rooms Exercise Room, Family Room, Main Floor Master
Basement true
Interior
Interior Features Ceiling Fan(s), Custom Cabinets, Exercise Room, Kitchen Island, Pantry, Vaulted Ceiling, Walk-In Closet(s), Whirlpool Tub
Heating Forced Air
Cooling Electric
Flooring Wood
Fireplaces Number 1
Fireplaces Type Family Room, Gas, See Through
Fireplace Y
Appliance Cooktop, Dishwasher, Disposal, Microwave
Laundry Main Level
Exterior
Parking Features true
Garage Spaces 2.0
Amenities Available Clubhouse, Exercise Room, Pool
Roof Type Composition
Building
Lot Description Adjoin Greenspace, Cul-De-Sac, Level, Sprinkler-In Ground, Wooded
Entry Level Ranch,Reverse 1.5 Story
Sewer City/Public
Water Public
Structure Type Brick & Frame
Schools
Elementary Schools Mize
Middle Schools Mill Creek
High Schools De Soto
School District De Soto
Others
HOA Fee Include Curbside Recycle, Lawn Service, Snow Removal, Trash
Acceptable Financing Cash, Conventional, FHA, VA Loan
Listing Terms Cash, Conventional, FHA, VA Loan
Read Less Info
Want to know what your home might be worth? Contact us for a FREE valuation!

Our team is ready to help you sell your home for the highest possible price ASAP







