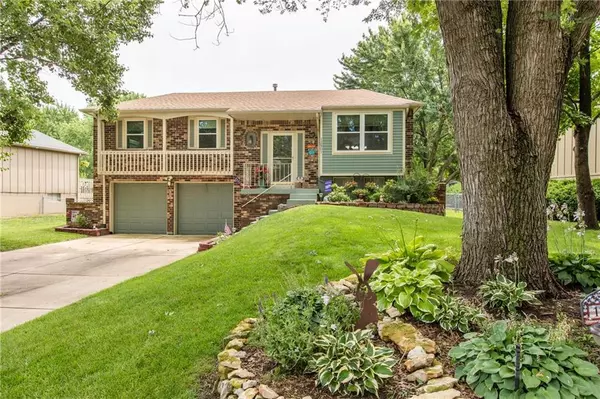$210,000
$210,000
For more information regarding the value of a property, please contact us for a free consultation.
3 Beds
2 Baths
1,352 SqFt
SOLD DATE : 08/29/2019
Key Details
Sold Price $210,000
Property Type Single Family Home
Sub Type Single Family Residence
Listing Status Sold
Purchase Type For Sale
Square Footage 1,352 sqft
Price per Sqft $155
Subdivision Devonshire
MLS Listing ID 2175470
Sold Date 08/29/19
Style Traditional
Bedrooms 3
Full Baths 2
Originating Board hmls
Year Built 1980
Annual Tax Amount $2,502
Lot Size 7,450 Sqft
Acres 0.17102847
Property Description
Sister! Sister! These sisters have lovingly cared for this home with NEW windows, NEW carpet, NEWER HVAC, NEWER furnace, NEWER roof, and NEW stainless steel appliances! All appliances including W&D stay! The exterior is the envy of the neighborhood with impeccably landscaped front, back, and side yards. (Just wait until the huge hydrangea blooms!) The sprinkler system makes it easy to care for and the covered deck makes it easy to enjoy! This gem has amazing value and is close to shopping, schools, and the pool.
Location
State KS
County Johnson
Rooms
Other Rooms Fam Rm Gar Level
Basement Concrete, Finished, Inside Entrance
Interior
Interior Features Ceiling Fan(s), Kitchen Island, Pantry
Heating Natural Gas
Cooling Electric
Fireplaces Number 1
Fireplaces Type Living Room
Fireplace Y
Appliance Dishwasher, Disposal, Exhaust Hood, Humidifier, Refrigerator, Built-In Electric Oven, Stainless Steel Appliance(s)
Laundry Lower Level
Exterior
Exterior Feature Storm Doors
Parking Features true
Garage Spaces 2.0
Fence Metal
Roof Type Composition
Building
Lot Description City Lot, Sprinkler-In Ground, Treed
Entry Level Split Entry
Sewer City/Public
Water Public
Structure Type Frame
Schools
Elementary Schools Indian Creek
Middle Schools Pioneer Trail
High Schools Olathe East
School District Olathe
Others
Acceptable Financing Cash, Conventional, FHA, VA Loan
Listing Terms Cash, Conventional, FHA, VA Loan
Read Less Info
Want to know what your home might be worth? Contact us for a FREE valuation!

Our team is ready to help you sell your home for the highest possible price ASAP







