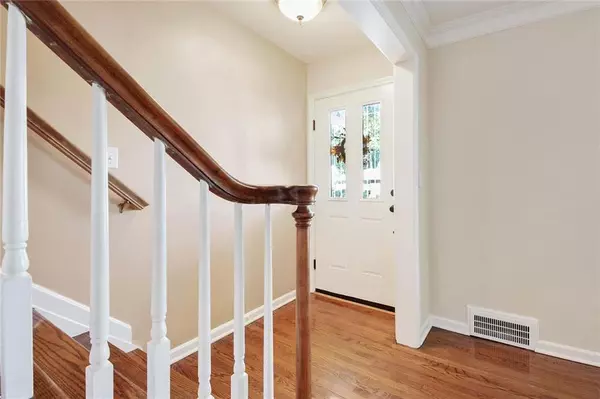$362,500
$362,500
For more information regarding the value of a property, please contact us for a free consultation.
3 Beds
2 Baths
2,339 SqFt
SOLD DATE : 11/27/2019
Key Details
Sold Price $362,500
Property Type Single Family Home
Sub Type Single Family Residence
Listing Status Sold
Purchase Type For Sale
Square Footage 2,339 sqft
Price per Sqft $154
Subdivision Fairway
MLS Listing ID 2176342
Sold Date 11/27/19
Style Traditional
Bedrooms 3
Full Baths 2
HOA Fees $5/ann
Year Built 1941
Annual Tax Amount $5,049
Lot Size 8,107 Sqft
Acres 0.18611111
Property Description
**Price Reduction!** A Rare Find in Fairway! This picturesque brick home w/endless charm checks every box! Spacious living rm w/built-ins,formal dining, 2 BRs & full bath all on main level. Updated gourmet kitchen w/quartz cntrs, ss appl & island! Private MSTR suite w/his &her closets, zoned AC & enormous en suite bath. Newly finished LL has plush carpet, FP, laundry rm & ample storage. The fenced back yard w/stone patio & lush landscaping is perfect for summer gatherings. In the heart of the Golden Triangle! So much new: roof, gutters & downspouts, washer, dishwasher, cook-top, refrigerator, microwave, new fixtures, new
interior paint & trim, refinished hardwoods, sprinkler system, garage dr opening system, plumbing to main line & more!
Close to Fairway Shops, Plaza & KU Med!
Location
State KS
County Johnson
Rooms
Other Rooms Main Floor BR, Recreation Room
Basement true
Interior
Interior Features Ceiling Fan(s), Kitchen Island, Smart Thermostat, Stained Cabinets
Heating Natural Gas, Zoned
Cooling Electric, Zoned
Flooring Wood
Fireplaces Number 2
Fireplaces Type Basement, Living Room
Equipment Back Flow Device
Fireplace Y
Appliance Dishwasher, Disposal, Dryer, Humidifier, Microwave, Refrigerator, Built-In Electric Oven, Stainless Steel Appliance(s), Washer, Water Purifier
Laundry In Basement
Exterior
Exterior Feature Storm Doors
Parking Features true
Garage Spaces 2.0
Fence Metal, Other
Roof Type Composition
Building
Lot Description City Lot, Corner Lot, Sprinkler-In Ground, Treed
Entry Level 1.5 Stories
Sewer City/Public
Water Public
Structure Type Brick & Frame, Vinyl Siding
Schools
Elementary Schools Westwood View
Middle Schools Indian Hills
High Schools Shawnee Heights
School District Shawnee Mission
Others
Acceptable Financing Cash, Conventional, Private, VA Loan
Listing Terms Cash, Conventional, Private, VA Loan
Read Less Info
Want to know what your home might be worth? Contact us for a FREE valuation!

Our team is ready to help you sell your home for the highest possible price ASAP







