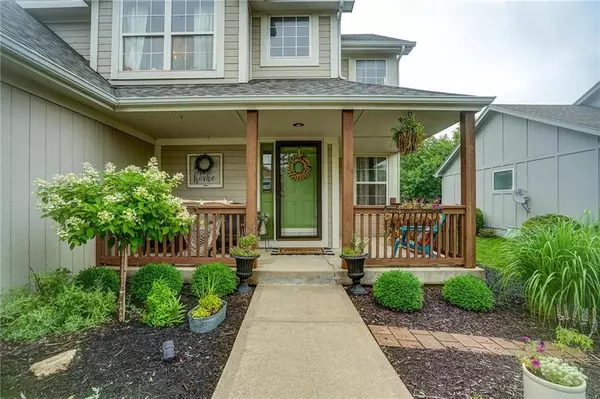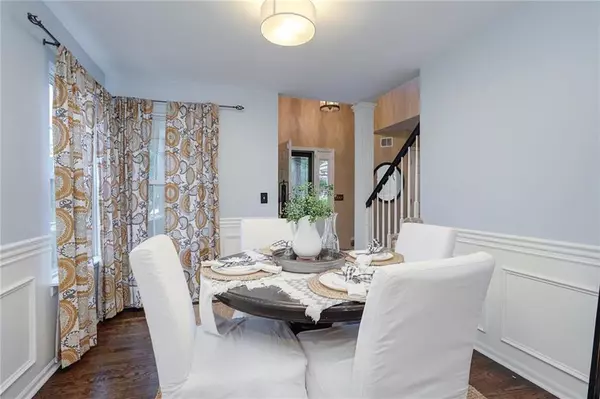$275,000
$275,000
For more information regarding the value of a property, please contact us for a free consultation.
4 Beds
3 Baths
2,251 SqFt
SOLD DATE : 08/20/2019
Key Details
Sold Price $275,000
Property Type Single Family Home
Sub Type Single Family Residence
Listing Status Sold
Purchase Type For Sale
Square Footage 2,251 sqft
Price per Sqft $122
Subdivision The Willows
MLS Listing ID 2175471
Sold Date 08/20/19
Style Traditional
Bedrooms 4
Full Baths 2
Half Baths 1
Originating Board hmls
Year Built 1999
Annual Tax Amount $3,436
Property Description
Picture Perfect 2 sty w/all the bells & whistles! 4 bdrms, 2.5 baths & finished basement. Updated w/WHITE cabinets, granite, S/S applis including gas range, pantry w/pull-outs, hardwoods on entire 1st flr, living, din, brkfst & kitchen. New decorator carpet on stairs, updated baths w/tile & tasteful decor thru-out. New "Pella" slider w/built-in blds. Spacious deck on flat, treed lot, backing to green space! Finished LL provides 2nd living area, rec rm & storage. Relax on front porch & watch kids walk to school! Newer HVAC, roof, refinished fireplace with stone tile, fresh paint newer light & plumbing fixtures & kitchen sink. Must come and see for yourself! It will not disappoint!
Location
State KS
County Johnson
Rooms
Other Rooms Family Room, Formal Living Room
Basement Concrete, Finished, Full, Sump Pump
Interior
Interior Features Ceiling Fan(s), Painted Cabinets, Pantry, Walk-In Closet(s)
Heating Natural Gas
Cooling Electric
Flooring Wood
Fireplaces Number 1
Fireplaces Type Gas, Living Room
Fireplace Y
Appliance Dishwasher, Disposal, Microwave, Gas Range, Stainless Steel Appliance(s)
Laundry Laundry Room, Main Level
Exterior
Exterior Feature Storm Doors
Parking Features true
Garage Spaces 2.0
Fence Wood
Roof Type Composition
Building
Lot Description Adjoin Greenspace, Level, Treed
Entry Level 2 Stories
Sewer City/Public
Water Public
Structure Type Lap Siding
Schools
Elementary Schools Green Springs
Middle Schools Frontier Trail
High Schools Olathe South
School District Olathe
Others
Acceptable Financing Cash, Conventional, FHA, VA Loan
Listing Terms Cash, Conventional, FHA, VA Loan
Read Less Info
Want to know what your home might be worth? Contact us for a FREE valuation!

Our team is ready to help you sell your home for the highest possible price ASAP







