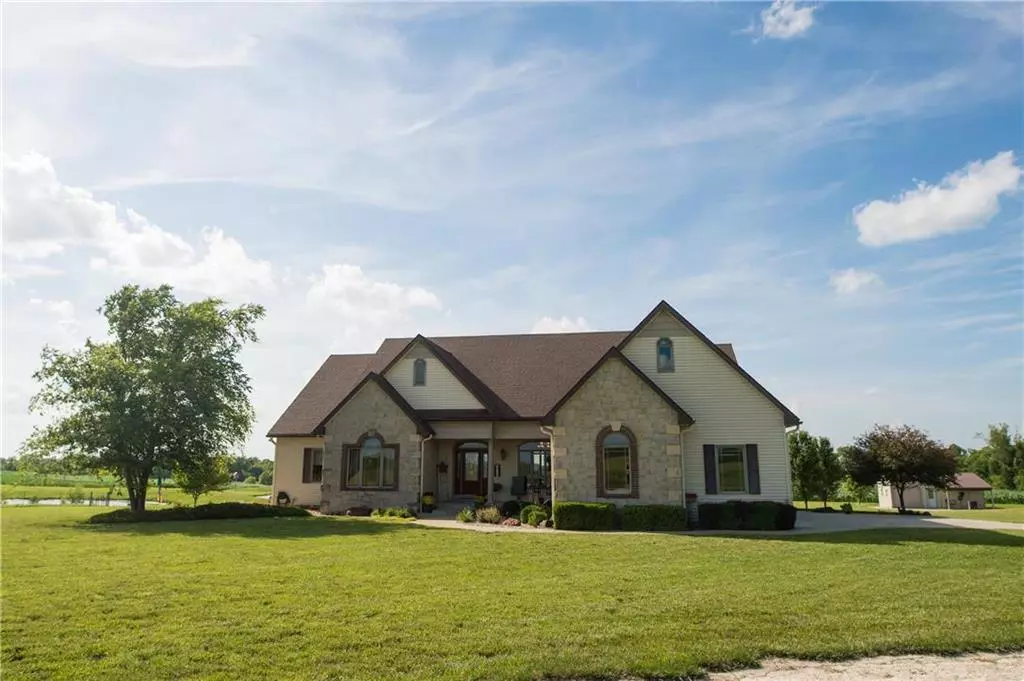$650,000
$650,000
For more information regarding the value of a property, please contact us for a free consultation.
4 Beds
4 Baths
5,086 SqFt
SOLD DATE : 10/11/2019
Key Details
Sold Price $650,000
Property Type Single Family Home
Sub Type Single Family Residence
Listing Status Sold
Purchase Type For Sale
Square Footage 5,086 sqft
Price per Sqft $127
Subdivision Other
MLS Listing ID 2177001
Sold Date 10/11/19
Style Tudor
Bedrooms 4
Full Baths 3
Half Baths 1
Year Built 2006
Annual Tax Amount $7,151
Lot Size 62.500 Acres
Acres 62.5
Property Description
One-of-a-kind home on 62.5 acres with a view! Custom cabinets throughout the whole house- all made in Ottawa, KS. Open floorplan with gleaming hardwood floors. Vaulted & 9ft ceilings. 4bed, 3.5 bath home with dual laundry rooms, mud room, oversized garage, media room, wet bar, & bonus room. Kitchen has granite counters, SS appliances, tile backsplash & floor. Tasteful master suite. Massive covered deck with patio outdoor entertainment area. Solid concrete safe room. A hunter/fisherman's paradise. See supplements. 76x37 Morton Building with electricity & partial concrete floor- 12ft overhead door
32x15 with additional 15x15 lean-to storage building- perfect for a luxury dog run or chicken coop.
21x6 underground safe room
3 stocked ponds with bass, catfish, & perch
Acres: 34.5 crops, 10.5 hay, 15 wooded
Location
State KS
County Osage
Rooms
Other Rooms Den/Study, Fam Rm Main Level, Formal Living Room, Main Floor BR, Main Floor Master, Media Room, Mud Room, Office, Recreation Room, Workshop
Basement true
Interior
Interior Features Ceiling Fan(s), Central Vacuum, Custom Cabinets, Pantry, Vaulted Ceiling, Walk-In Closet(s)
Heating Forced Air, Heat Pump
Cooling Electric, Heat Pump
Flooring Wood
Fireplaces Number 1
Fireplaces Type Family Room
Fireplace Y
Appliance Cooktop, Dishwasher, Disposal, Double Oven, Dryer, Exhaust Hood, Microwave, Built-In Oven, Stainless Steel Appliance(s), Washer
Laundry In Basement, Main Level
Exterior
Exterior Feature Firepit
Garage true
Garage Spaces 2.0
Fence Metal
Roof Type Composition
Building
Lot Description Acreage, Pond(s), Sprinkler-In Ground, Treed, Wooded
Entry Level 1.5 Stories
Sewer Septic Tank
Water Rural
Structure Type Concrete, Stone & Frame
Schools
Elementary Schools Overbrook
Middle Schools Santa Fe Trail
High Schools Santa Fe Trail
School District Usd 434
Others
Acceptable Financing Cash, Conventional, FHA, VA Loan
Listing Terms Cash, Conventional, FHA, VA Loan
Read Less Info
Want to know what your home might be worth? Contact us for a FREE valuation!

Our team is ready to help you sell your home for the highest possible price ASAP







