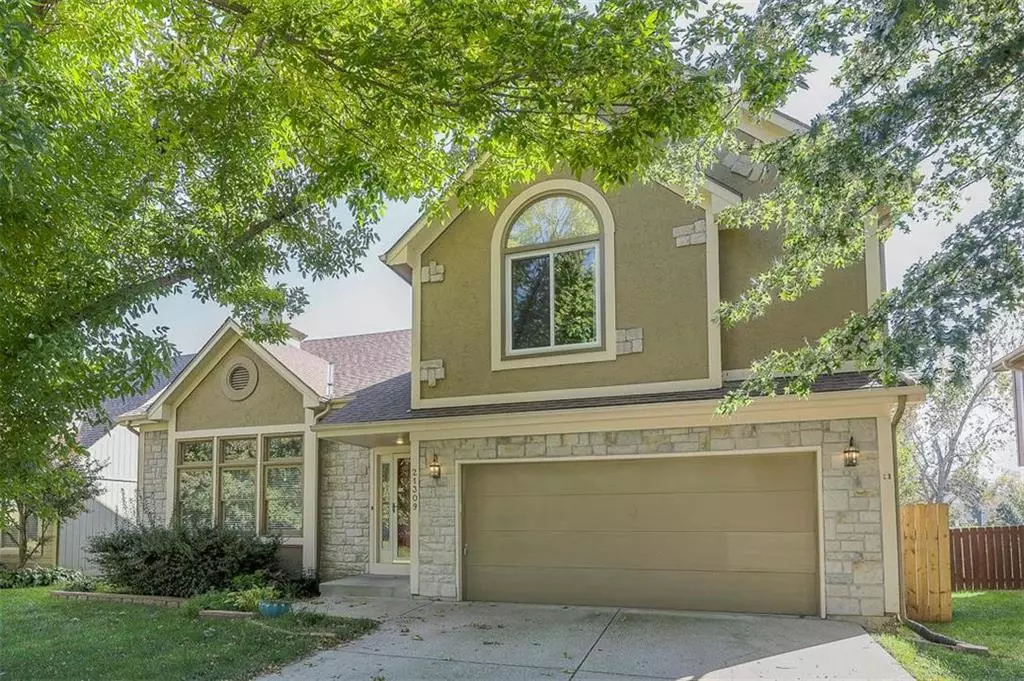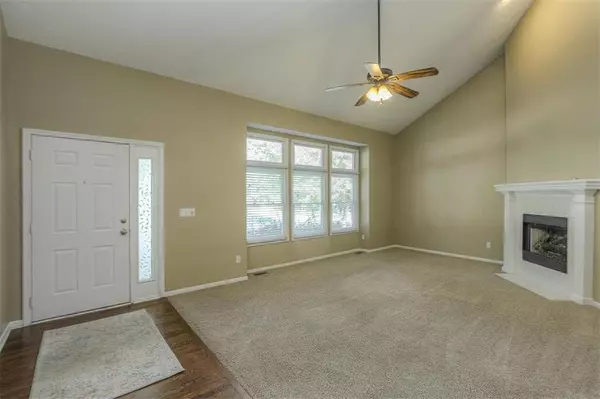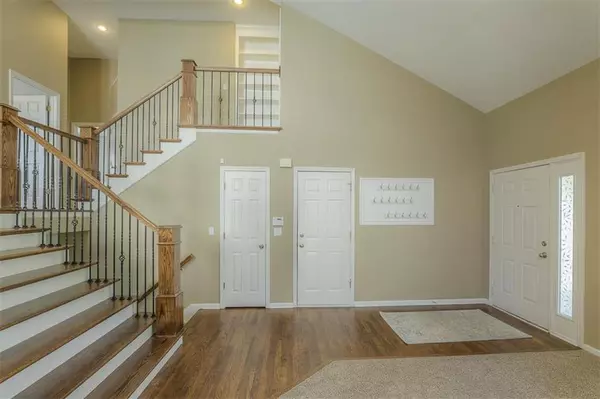$290,000
$290,000
For more information regarding the value of a property, please contact us for a free consultation.
4 Beds
3 Baths
2,882 SqFt
SOLD DATE : 12/10/2019
Key Details
Sold Price $290,000
Property Type Single Family Home
Sub Type Single Family Residence
Listing Status Sold
Purchase Type For Sale
Square Footage 2,882 sqft
Price per Sqft $100
Subdivision Lakepointe
MLS Listing ID 2194380
Sold Date 12/10/19
Style Traditional
Bedrooms 4
Full Baths 3
HOA Fees $29/ann
Year Built 1996
Annual Tax Amount $4,240
Lot Size 7,557 Sqft
Acres 0.17348485
Property Description
Dramatic California Split with over 2850sf of living area and a stunning view of the neighborhood pond! This incredible home features high & vaulted ceilings throughout, generously sized rooms, rejuvenated hardwood flooring, extra deep garage, crazy convenient Laundry Room off the Master Suite, and beautiful white Kitchen w/stainless appliances and granite counters. Walk-out lower level includes Family Room, 4th Bedroom & Full bath (perfect teen retreat or multi-generation set-up), PLUS Rec Room in sub-basement! Back on market because buyer/investor found out the subdivision doesn't allow rentals - absolutely no fault of seller or property! Lower level sq.ft. breakdown includes 781sf on the walk-out level and 270sf in the sub-basement. 2 Fireplaces, neutral decor and newer roof!
Location
State KS
County Johnson
Rooms
Other Rooms Great Room, Recreation Room, Subbasement
Basement true
Interior
Interior Features Ceiling Fan(s), Painted Cabinets, Pantry, Vaulted Ceiling, Walk-In Closet(s)
Heating Forced Air
Cooling Electric
Flooring Carpet, Wood
Fireplaces Number 2
Fireplaces Type Great Room, Recreation Room
Fireplace Y
Appliance Dishwasher, Disposal, Microwave, Refrigerator, Built-In Electric Oven, Stainless Steel Appliance(s)
Laundry Bedroom Level, Upper Level
Exterior
Garage true
Garage Spaces 2.0
Fence Wood
Amenities Available Play Area, Recreation Facilities
Roof Type Composition
Building
Lot Description City Lot, Pond(s), Sprinkler-In Ground, Treed
Entry Level California Split,Front/Back Split
Sewer City/Public
Water Public
Structure Type Wood Siding
Schools
Elementary Schools Clear Creek
Middle Schools Monticello Trails
High Schools Mill Valley
School District De Soto
Others
Acceptable Financing Cash, Conventional, FHA, VA Loan
Listing Terms Cash, Conventional, FHA, VA Loan
Read Less Info
Want to know what your home might be worth? Contact us for a FREE valuation!

Our team is ready to help you sell your home for the highest possible price ASAP







