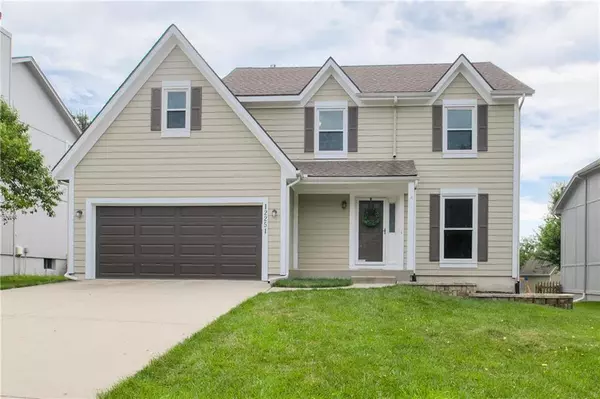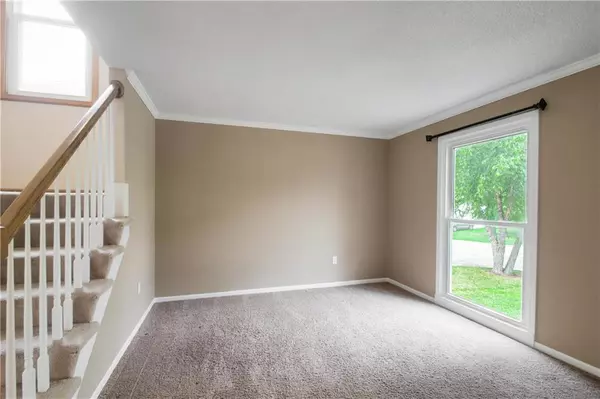$268,000
$268,000
For more information regarding the value of a property, please contact us for a free consultation.
4 Beds
3 Baths
2,260 SqFt
SOLD DATE : 08/30/2019
Key Details
Sold Price $268,000
Property Type Single Family Home
Sub Type Single Family Residence
Listing Status Sold
Purchase Type For Sale
Square Footage 2,260 sqft
Price per Sqft $118
Subdivision Wyncroft
MLS Listing ID 2178994
Sold Date 08/30/19
Style Traditional
Bedrooms 4
Full Baths 2
Half Baths 1
Originating Board hmls
Year Built 1994
Annual Tax Amount $3,737
Lot Size 7,934 Sqft
Acres 0.18213958
Property Description
Sharp 2 Story with open floor plan. Wonderful kitchen with rich dark hardwood floors. Master suite with dressing area, jetted tub and large walk-in closet. All bedrooms have walk-in closets. Some of the updates include new windows in 2014, new HVAC in 2017, hot water heater in 2015, new interior/exterior paint in 2019, master shower in 2019, and new stone patio in 2015. See complete list of updates in the house. Finished basement with classy plank hardwood floors.
Location
State KS
County Johnson
Rooms
Basement Concrete, Finished, Inside Entrance
Interior
Interior Features Pantry, Walk-In Closet(s)
Heating Forced Air
Cooling Electric
Flooring Carpet
Fireplaces Number 1
Fireplaces Type Family Room
Fireplace Y
Appliance Dishwasher, Disposal, Built-In Electric Oven
Laundry Main Level
Exterior
Parking Features true
Garage Spaces 2.0
Roof Type Composition
Building
Lot Description City Limits, Sprinkler-In Ground
Entry Level 2 Stories
Sewer City/Public
Water Public
Structure Type Frame
Schools
Elementary Schools Heatherstone
Middle Schools Pioneer Trail
High Schools Olathe East
School District Olathe
Others
Acceptable Financing Cash, Conventional, FHA, VA Loan
Listing Terms Cash, Conventional, FHA, VA Loan
Read Less Info
Want to know what your home might be worth? Contact us for a FREE valuation!

Our team is ready to help you sell your home for the highest possible price ASAP







