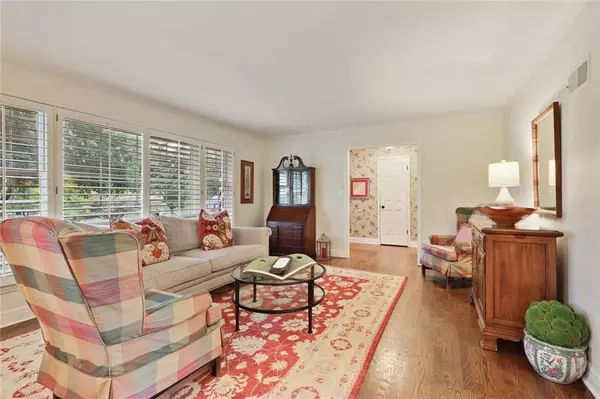$625,000
$625,000
For more information regarding the value of a property, please contact us for a free consultation.
4 Beds
4 Baths
3,533 SqFt
SOLD DATE : 09/04/2019
Key Details
Sold Price $625,000
Property Type Single Family Home
Sub Type Single Family Residence
Listing Status Sold
Purchase Type For Sale
Square Footage 3,533 sqft
Price per Sqft $176
Subdivision Sunset Heights View
MLS Listing ID 2177612
Sold Date 09/04/19
Style Traditional
Bedrooms 4
Full Baths 3
Half Baths 1
Originating Board hmls
Year Built 1957
Annual Tax Amount $5,296
Lot Size 0.640 Acres
Acres 0.64
Property Description
Wonderful Ranch-style home on 2/3 acre lot on one of best streets in P.V.! Newer Kit w/custom cabinets, SS Refrig, commercial gas range, drawer DW's, granite counters, pantry, Eating Bar, & opens to the Fam Rm; Formal Liv/Din Rm has beautiful hardwds & Plantation shutters; Lovely private well-landscaped patio w/an arbor & spacious fenced backyd. All baths are updated w/tile floors & granite countertops; Newer 1st flr Laundry Rm w/granite, undermount sink & many cabinets, Newer Thermal windows; HVAC-11 yrs; HWH-3 Finished Walk-up Lower Level w/fresh paint, new carpeting, & wide-open rec room w/wet bar, half bath, & Bonus Room perfect for office, non-conforming bedroom, exercise room, etc! Very structurally sound basement. Plenty of storage; Walking distance to Prairie Elem, Indian Hills & the Village shops!
Location
State KS
County Johnson
Rooms
Other Rooms Fam Rm Main Level, Main Floor BR, Main Floor Master, Recreation Room
Basement Finished, Full
Interior
Interior Features Ceiling Fan(s), Custom Cabinets, Pantry, Stained Cabinets, Walk-In Closet(s), Wet Bar
Heating Forced Air, Wood Stove
Cooling Attic Fan, Electric
Flooring Wood
Fireplaces Number 1
Fireplaces Type Family Room, Insert, Masonry, Wood Burning
Equipment Fireplace Screen
Fireplace Y
Appliance Dishwasher, Disposal, Dryer, Exhaust Hood, Humidifier, Microwave, Refrigerator, Gas Range, Stainless Steel Appliance(s), Washer
Laundry Laundry Room, Main Level
Exterior
Parking Features true
Garage Spaces 2.0
Fence Wood
Roof Type Composition
Building
Lot Description City Lot, Level, Treed
Entry Level Ranch
Sewer City/Public
Water Public
Structure Type Brick Veneer,Frame
Schools
Elementary Schools Prairie
Middle Schools Indian Hills
High Schools Sm East
School District Shawnee Mission
Others
Acceptable Financing Cash, Conventional
Listing Terms Cash, Conventional
Read Less Info
Want to know what your home might be worth? Contact us for a FREE valuation!

Our team is ready to help you sell your home for the highest possible price ASAP







