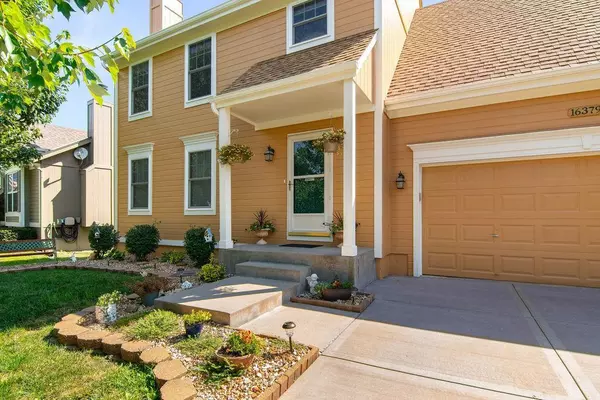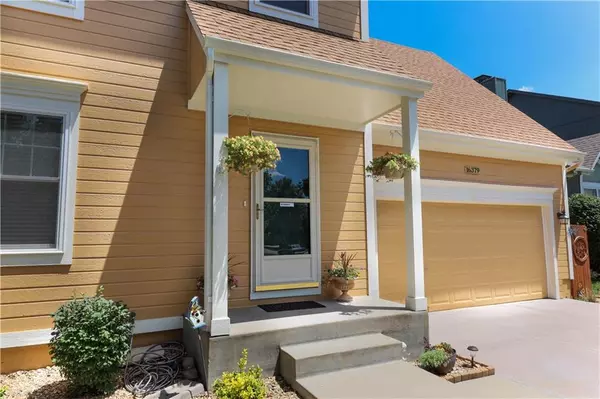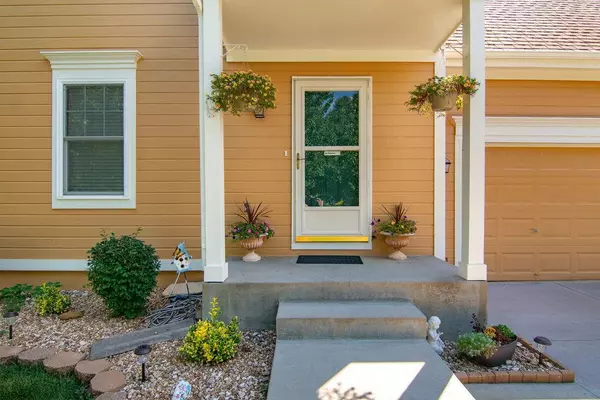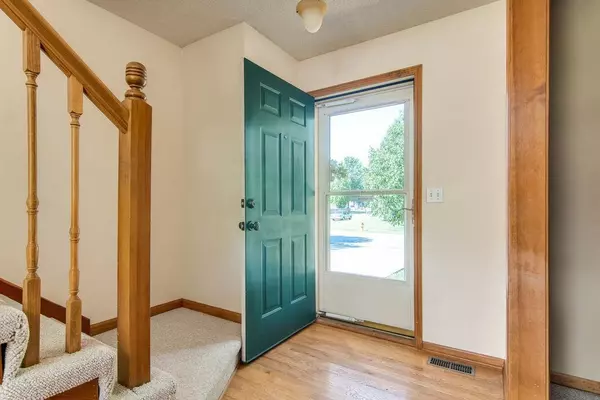$264,000
$264,000
For more information regarding the value of a property, please contact us for a free consultation.
4 Beds
3 Baths
2,106 SqFt
SOLD DATE : 09/12/2019
Key Details
Sold Price $264,000
Property Type Single Family Home
Sub Type Single Family Residence
Listing Status Sold
Purchase Type For Sale
Square Footage 2,106 sqft
Price per Sqft $125
Subdivision South Hampton
MLS Listing ID 2180084
Sold Date 09/12/19
Style Traditional
Bedrooms 4
Full Baths 2
Half Baths 1
HOA Fees $9/ann
Originating Board hmls
Annual Tax Amount $3,253
Lot Size 7,341 Sqft
Acres 0.16852617
Property Description
All you need to do is just move in and enjoy...major/big ticket items already updated for you! Roof, driveway, AC/Furnace w/humidifier to help keep you from getting shocked in the winter...all updated. All windows updated w/PELLA Thermal windows, saving you $$$. This 4 BR 2.1 bath gem in coveted South Hampton is a dream. Master has TWO walk in closets! Kitchen has updated cabinets/hardware & an island. Catch a movie on the big screen in the finished basement. All appliances stay including front loading washer/dryer All appliances stay, including front loading washer and dryer. All measurements, HOA fees & taxes are approximate and should be verified.
Location
State KS
County Johnson
Rooms
Other Rooms Family Room
Basement Finished, Full, Inside Entrance, Sump Pump
Interior
Interior Features All Window Cover, Ceiling Fan(s), Kitchen Island, Pantry, Walk-In Closet(s)
Heating Heatpump/Gas
Cooling Electric, Heat Pump
Flooring Wood
Fireplaces Number 1
Fireplaces Type Gas Starter, Living Room
Fireplace Y
Appliance Dishwasher, Disposal, Dryer, Humidifier, Microwave, Refrigerator, Built-In Electric Oven, Gas Range, Stainless Steel Appliance(s), Washer
Laundry Main Level, Off The Kitchen
Exterior
Exterior Feature Storm Doors
Parking Features true
Garage Spaces 3.0
Roof Type Composition
Building
Lot Description City Limits, Level
Entry Level 2 Stories
Sewer City/Public
Water Public
Structure Type Frame
Schools
Elementary Schools Madison Place
Middle Schools Chisholm Trail
High Schools Olathe South
School District Olathe
Others
Acceptable Financing Cash, Conventional, FHA, VA Loan
Listing Terms Cash, Conventional, FHA, VA Loan
Read Less Info
Want to know what your home might be worth? Contact us for a FREE valuation!

Our team is ready to help you sell your home for the highest possible price ASAP







