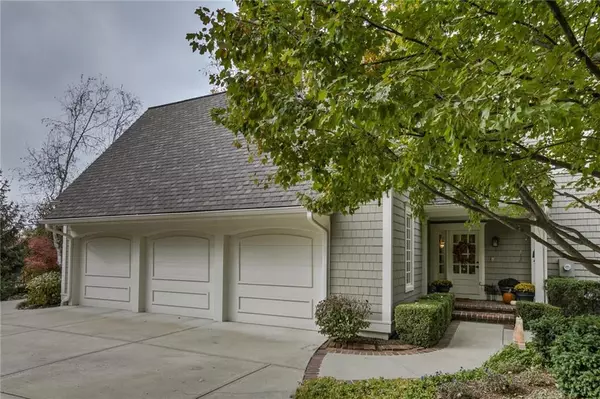$1,299,950
$1,299,950
For more information regarding the value of a property, please contact us for a free consultation.
4 Beds
6 Baths
6,717 SqFt
SOLD DATE : 03/02/2020
Key Details
Sold Price $1,299,950
Property Type Single Family Home
Sub Type Single Family Residence
Listing Status Sold
Purchase Type For Sale
Square Footage 6,717 sqft
Price per Sqft $193
Subdivision Cedar Creek- Shadow Highlands
MLS Listing ID 2195820
Sold Date 03/02/20
Style Cape Cod, Traditional
Bedrooms 4
Full Baths 5
Half Baths 1
HOA Fees $116/mo
Year Built 1996
Annual Tax Amount $11,134
Lot Size 0.610 Acres
Acres 0.61
Property Description
With charm, curb appeal, privacy & unmatched golf views this stunning cape cod from Kirk Cornelius backs to the 17th fairway on famous Shadow Glen Golf Course. One owner, meticulously maintained and landscaped to feel like resort living, this home offers 6717 sq ft of pure coziness. The home is an entertainers dream complete with catering kitchen and all secondary bedrooms include private baths. Relax around one of three fireplaces and enjoy the tranquility of your backyard oasis in this fabulous golf community.
Location
State KS
County Johnson
Rooms
Other Rooms Breakfast Room, Den/Study, Formal Living Room, Main Floor Master, Media Room, Mud Room, Office, Recreation Room
Basement true
Interior
Interior Features Ceiling Fan(s), Central Vacuum, Custom Cabinets, Exercise Room, Kitchen Island, Pantry, Prt Window Cover, Sauna, Vaulted Ceiling, Walk-In Closet(s), Wet Bar
Heating Natural Gas
Cooling Electric
Fireplaces Number 3
Fireplaces Type Basement, Family Room, Hearth Room, See Through
Equipment Back Flow Device, Fireplace Screen
Fireplace Y
Appliance Dishwasher, Disposal, Exhaust Hood, Humidifier, Microwave, Refrigerator, Built-In Oven, Stainless Steel Appliance(s), Under Cabinet Appliance(s)
Laundry Main Level, Sink
Exterior
Parking Features true
Garage Spaces 3.0
Amenities Available Clubhouse, Community Center, Exercise Room, Party Room, Play Area, Sauna, Pool, Tennis Court(s), Trail(s)
Roof Type Composition
Building
Lot Description Adjoin Golf Course, Cul-De-Sac, Estate Lot, Sprinkler-In Ground, Treed
Entry Level 1.5 Stories
Sewer City/Public
Water Public
Structure Type Frame, Wood Siding
Schools
Elementary Schools Cedar Creek
Middle Schools Mission Trail
High Schools Olathe West
School District Olathe
Others
Acceptable Financing Cash, Conventional
Listing Terms Cash, Conventional
Read Less Info
Want to know what your home might be worth? Contact us for a FREE valuation!

Our team is ready to help you sell your home for the highest possible price ASAP







