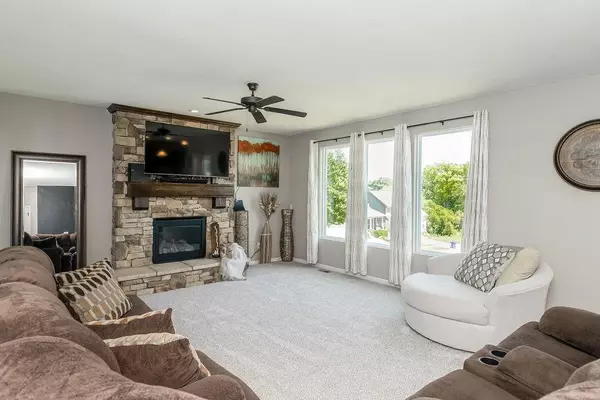$306,000
$306,000
For more information regarding the value of a property, please contact us for a free consultation.
4 Beds
3 Baths
2,338 SqFt
SOLD DATE : 12/06/2019
Key Details
Sold Price $306,000
Property Type Single Family Home
Sub Type Single Family Residence
Listing Status Sold
Purchase Type For Sale
Square Footage 2,338 sqft
Price per Sqft $130
Subdivision New Village At Prairie Haven
MLS Listing ID 2179754
Sold Date 12/06/19
Style Traditional
Bedrooms 4
Full Baths 2
Half Baths 1
HOA Fees $29/ann
Year Built 2014
Annual Tax Amount $3,965
Lot Size 8,750 Sqft
Acres 0.20087236
Property Description
Incredible 2 story home with beautiful entry & staircase. So many special features - rustic variable width hardwoods, new carpet, granite counters, tile backsplash, walk-in pantry, custom cabinets, mudroom off garage, stone fireplace & oversized crown moldings. Gorgeous open area upstairs with built-ins. Bedroom level laundry. Spacious master suite. TALL bedroom ceilings. Walk-out basement is ready to finish! Unique neighborhood is full of character with lots of trees & a walking trail connecting to city parks. Square footage, Room Sizes & Taxes Are Estimates. Info Deemed Reliable - Not Guaranteed. BUYER RESPONSIBLE FOR VERIFYING ALL INFORMATION DURING THE INSPECTION PERIOD.
Location
State KS
County Johnson
Rooms
Basement true
Interior
Interior Features Ceiling Fan(s), Kitchen Island, Pantry, Vaulted Ceiling, Walk-In Closet(s), Whirlpool Tub
Heating Natural Gas
Cooling Electric
Flooring Wood
Fireplaces Number 1
Fireplaces Type Family Room, Gas, Zero Clearance
Fireplace Y
Appliance Dishwasher, Disposal, Microwave, Built-In Electric Oven, Stainless Steel Appliance(s)
Laundry Bedroom Level, Laundry Room
Exterior
Parking Features true
Garage Spaces 2.0
Amenities Available Play Area, Trail(s)
Roof Type Composition
Building
Lot Description City Lot, Sprinkler-In Ground
Entry Level 2 Stories
Sewer City/Public
Water Public
Structure Type Lap Siding, Wood Siding
Schools
Elementary Schools Forest View
Middle Schools Mission Trail
High Schools Olathe West
School District Olathe
Others
Acceptable Financing Cash, Conventional, FHA, VA Loan
Listing Terms Cash, Conventional, FHA, VA Loan
Read Less Info
Want to know what your home might be worth? Contact us for a FREE valuation!

Our team is ready to help you sell your home for the highest possible price ASAP







