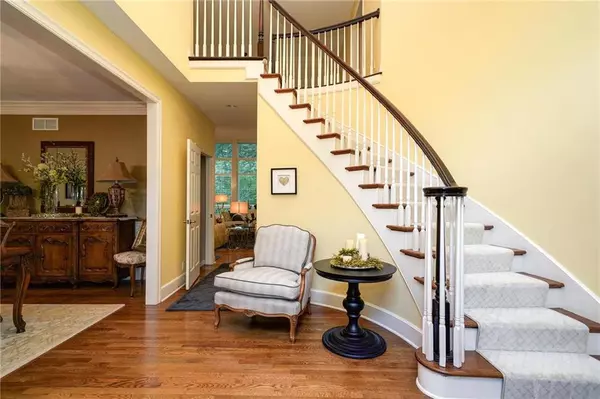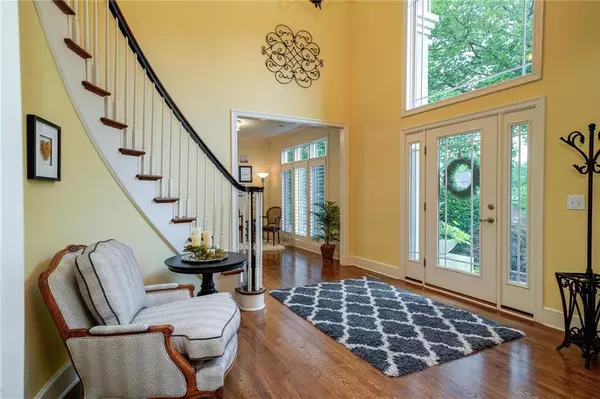$600,000
$600,000
For more information regarding the value of a property, please contact us for a free consultation.
5 Beds
6 Baths
4,848 SqFt
SOLD DATE : 09/09/2019
Key Details
Sold Price $600,000
Property Type Single Family Home
Sub Type Single Family Residence
Listing Status Sold
Purchase Type For Sale
Square Footage 4,848 sqft
Price per Sqft $123
Subdivision Cedar Creek- Shadow Highlands
MLS Listing ID 2180367
Sold Date 09/09/19
Style Traditional
Bedrooms 5
Full Baths 4
Half Baths 2
HOA Fees $105/ann
Originating Board hmls
Year Built 1996
Annual Tax Amount $6,500
Lot Size 0.520 Acres
Acres 0.52
Property Description
An impressive list of updates will be included in attachments. Exterior Stucco & finished lower level freshly painted, granite updated to wet bar, Custom Patio added to enhance the private backyard, new carpet on both stairways & entire 2nd Floor, New light fixtures throughout. Updated white transitional shaker cabinetry, pull out soft close drawers, lighted upper & under cabinet lighting. Custom pantries (2) designed for optimal organization & storage with adjustable shelving & pocket doors. Move-In Ready/Quick Closing for School Enrollment!
Designer Touches Throughout. THE CHEF's Kitchen you've been searching for. Fully vented quiet Vent-A-Hood w/ LED Lighting over Wolf 6 Burner range top. Double Convection Ovens & microwave, Bosch Dishwasher in an open kitchen, granite countertops.
Location
State KS
County Johnson
Rooms
Other Rooms Den/Study, Family Room, Formal Living Room, Office
Basement Daylight, Finished, Walk Out
Interior
Interior Features Custom Cabinets, Exercise Room, Pantry
Heating Natural Gas
Cooling Electric
Fireplaces Number 4
Fireplaces Type Basement, Family Room, Hearth Room
Fireplace Y
Appliance Cooktop, Dishwasher, Double Oven, Built-In Oven, Gas Range, Stainless Steel Appliance(s)
Laundry Main Level
Exterior
Parking Features true
Garage Spaces 3.0
Amenities Available Boat Dock, Clubhouse, Exercise Room, Party Room, Play Area, Sauna, Pool, Tennis Court(s), Trail(s)
Roof Type Composition
Building
Lot Description Corner Lot
Entry Level 2 Stories
Sewer City/Public
Water Public
Structure Type Stucco
Schools
Elementary Schools Cedar Creek
Middle Schools Prairie Trail
High Schools Olathe Northwest
School District Olathe
Others
Acceptable Financing Cash, Conventional
Listing Terms Cash, Conventional
Read Less Info
Want to know what your home might be worth? Contact us for a FREE valuation!

Our team is ready to help you sell your home for the highest possible price ASAP







