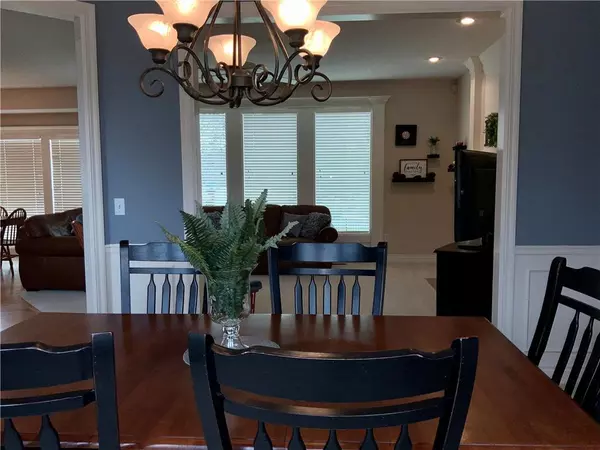$312,500
$312,500
For more information regarding the value of a property, please contact us for a free consultation.
4 Beds
3 Baths
2,176 SqFt
SOLD DATE : 03/13/2020
Key Details
Sold Price $312,500
Property Type Single Family Home
Sub Type Single Family Residence
Listing Status Sold
Purchase Type For Sale
Square Footage 2,176 sqft
Price per Sqft $143
Subdivision Crimson Ridge Maplewood
MLS Listing ID 2199564
Sold Date 03/13/20
Style Traditional
Bedrooms 4
Full Baths 2
Half Baths 1
HOA Fees $37/ann
Year Built 1999
Annual Tax Amount $4,454
Lot Size 0.310 Acres
Acres 0.31
Property Description
Highly sought after Maplewood of Crimson Ridge home! Great schools, great neighborhood, great location! Deck overlooks W 47th Street onto huge park and green space. Huge corner lot and yard! So much space for kids and/or pets! Everything is fresh and ready to go! New ext paint, deck freshly maintained, new carpet, newly refinished hdwds. 4 br, 3 ba areas, 3 car gar. Large eat-in kit with island and so much storage! W/O low lev all ready for your vision and finish. Painting allowance in offer is welcome! There will be add’l relocation disclosures, as well as well as a rider to be signed. Seller should be noted as “American Escrow and Closing Company”. Offers will take 24-48 hours to receive signed contract back. Please put no expiration date on contract.
Location
State KS
County Johnson
Rooms
Other Rooms Breakfast Room, Entry, Fam Rm Gar Level, Fam Rm Main Level, Great Room
Basement true
Interior
Interior Features Ceiling Fan(s), Kitchen Island, Pantry, Walk-In Closet(s)
Heating Forced Air
Cooling Electric
Flooring Carpet, Wood
Fireplaces Number 1
Fireplaces Type Gas Starter, Great Room, Wood Burning
Fireplace Y
Appliance Dishwasher, Disposal, Microwave
Laundry Bedroom Level, Upper Level
Exterior
Garage true
Garage Spaces 3.0
Amenities Available Pool
Roof Type Composition
Building
Lot Description Corner Lot
Entry Level 2 Stories
Sewer City/Public
Water Public
Structure Type Frame, Lap Siding
Schools
Elementary Schools Riverview Elementary
Middle Schools Monticello Trails
High Schools Mill Valley
School District De Soto
Others
HOA Fee Include Trash
Acceptable Financing Cash, Conventional, FHA, VA Loan
Listing Terms Cash, Conventional, FHA, VA Loan
Read Less Info
Want to know what your home might be worth? Contact us for a FREE valuation!

Our team is ready to help you sell your home for the highest possible price ASAP







