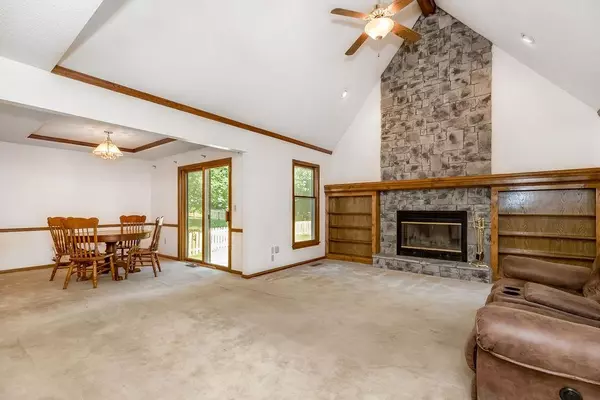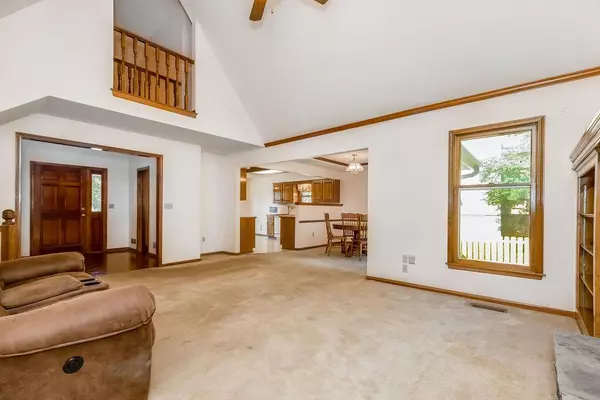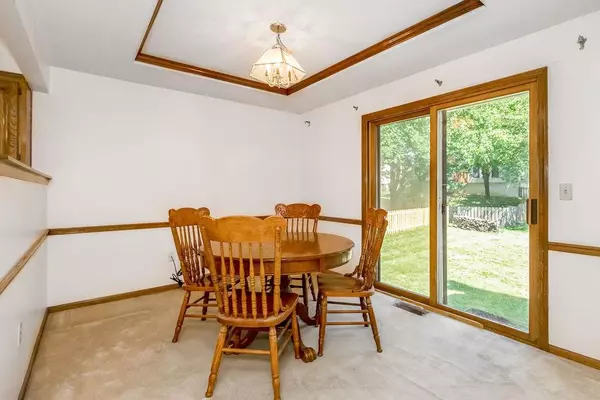$185,000
$185,000
For more information regarding the value of a property, please contact us for a free consultation.
3 Beds
3 Baths
1,510 SqFt
SOLD DATE : 08/29/2019
Key Details
Sold Price $185,000
Property Type Single Family Home
Sub Type Single Family Residence
Listing Status Sold
Purchase Type For Sale
Square Footage 1,510 sqft
Price per Sqft $122
Subdivision Millcreek Woods
MLS Listing ID 2181942
Sold Date 08/29/19
Style Traditional
Bedrooms 3
Full Baths 2
Half Baths 1
Originating Board hmls
Year Built 1989
Annual Tax Amount $2,460
Lot Size 9,050 Sqft
Acres 0.20775941
Property Description
Investor or sweat equity special! This home does need a little love but it has great potential and a wonderful location! In the highly rated Olathe School District, in a friendly neighborhood, near lots of restaurants, parks and the elementary & middle schools, and easy highway access. Potential to add a 4th bedroom if you finish out the attic space that's at the end of the catwalk. Vinyl siding & new windows were installed in '16 - siding has limited transferable warranty. 50 year Timberline roof installed in '03. Soaring vaulted ceiling and beautiful stone fireplace surrounded by built-ins in the living room. Backyard is nice and flat.
Location
State KS
County Johnson
Rooms
Other Rooms Entry, Great Room
Basement Unfinished
Interior
Interior Features Ceiling Fan(s), Expandable Attic, Fixer Up, Vaulted Ceiling
Heating Natural Gas
Cooling Electric
Flooring Carpet, Wood
Fireplaces Number 1
Fireplaces Type Living Room
Fireplace Y
Appliance Dishwasher, Disposal, Microwave, Refrigerator, Built-In Electric Oven
Exterior
Parking Features true
Garage Spaces 2.0
Roof Type Composition
Building
Lot Description Level
Entry Level Other,Side/Side Split
Sewer City/Public
Water Public
Structure Type Vinyl Siding
Schools
Elementary Schools Mahaffie
Middle Schools Santa Fe Trail
High Schools Olathe North
School District Olathe
Others
Acceptable Financing Cash, Conventional
Listing Terms Cash, Conventional
Read Less Info
Want to know what your home might be worth? Contact us for a FREE valuation!

Our team is ready to help you sell your home for the highest possible price ASAP







