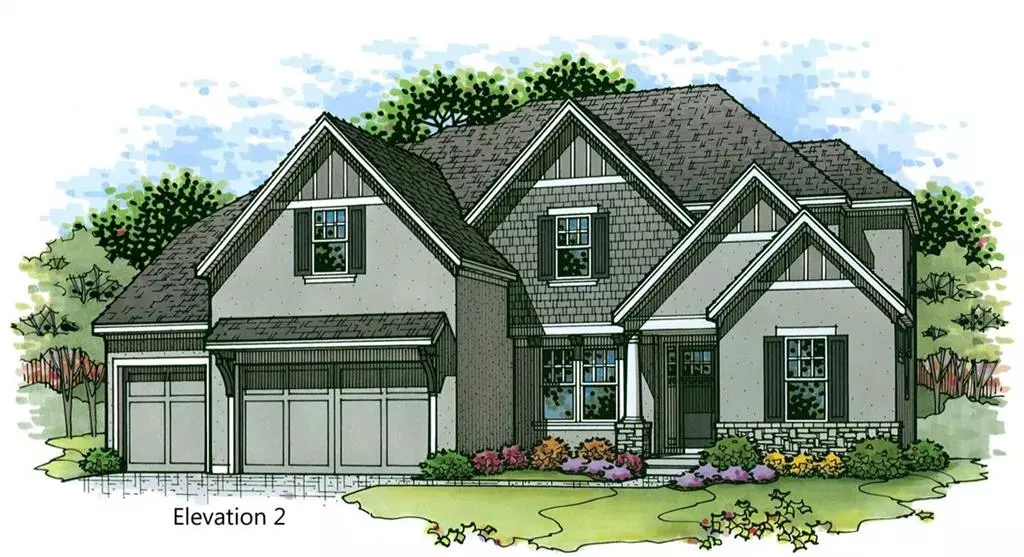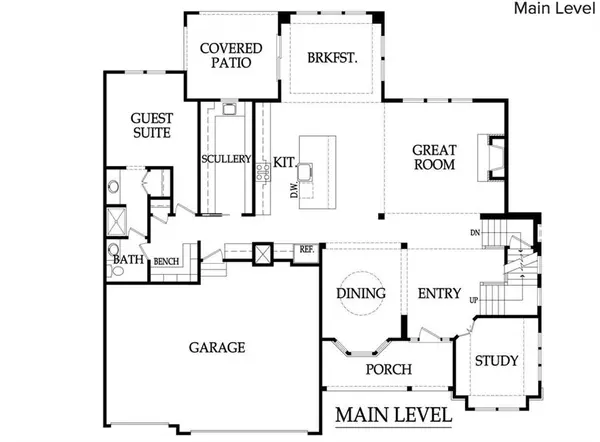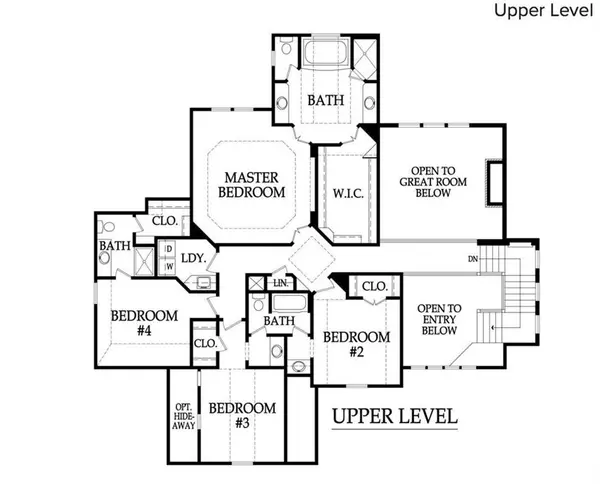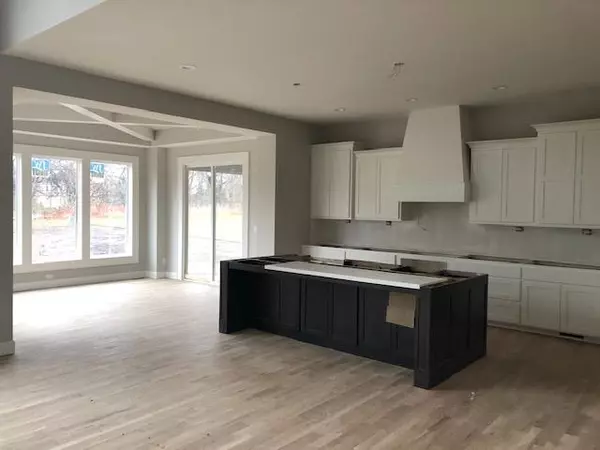$663,500
$663,500
For more information regarding the value of a property, please contact us for a free consultation.
5 Beds
4 Baths
3,636 SqFt
SOLD DATE : 08/07/2020
Key Details
Sold Price $663,500
Property Type Single Family Home
Sub Type Single Family Residence
Listing Status Sold
Purchase Type For Sale
Square Footage 3,636 sqft
Price per Sqft $182
Subdivision The Willows
MLS Listing ID 2183292
Sold Date 08/07/20
Style Traditional
Bedrooms 5
Full Baths 4
HOA Fees $70/ann
Lot Size 0.370 Acres
Acres 0.37
Property Description
The Rawlings II, a new take on the beloved Roanoke from Rodrock Homes! This plan adds a 5th bedroom on the main level, and an oversized pantry! Soaring ceilings in the great room make this plan feel so open and airy. This home is perfect for entertaining with the dining room and oversized kitchen island. The master suite is oversized with a sitting area and his and hers vanities. Located on an oversized lot in the Preserve at The Willows that BACKS TO TREES! BLUE VALLEY SCHOOLS! The Preserve at The Willows features homes from some of Johnson County's most distinguished builders! The Preserve offers oversized lots, with many that back to trees! Enjoy a convenient location with many amenities close by. A swimming pool and cabana will be open for the summer of 2021.
Location
State KS
County Johnson
Rooms
Other Rooms Great Room, Mud Room, Office, Sitting Room
Basement true
Interior
Interior Features Kitchen Island, Pantry, Vaulted Ceiling, Walk-In Closet(s), Whirlpool Tub
Heating Natural Gas
Cooling Electric
Flooring Carpet
Fireplaces Number 1
Fireplaces Type Great Room
Fireplace Y
Laundry Bedroom Level, Laundry Room
Exterior
Parking Features true
Garage Spaces 3.0
Amenities Available Party Room, Play Area, Pool
Roof Type Composition
Building
Lot Description City Lot, Sprinkler-In Ground
Entry Level 2 Stories
Sewer City/Public
Water Public
Structure Type Stone Trim, Stucco & Frame
Schools
Elementary Schools Liberty View
Middle Schools Pleasant Ridge
High Schools Blue Valley West
School District Blue Valley
Others
HOA Fee Include Trash
Acceptable Financing Cash, Conventional, FHA, VA Loan
Listing Terms Cash, Conventional, FHA, VA Loan
Read Less Info
Want to know what your home might be worth? Contact us for a FREE valuation!

Our team is ready to help you sell your home for the highest possible price ASAP







