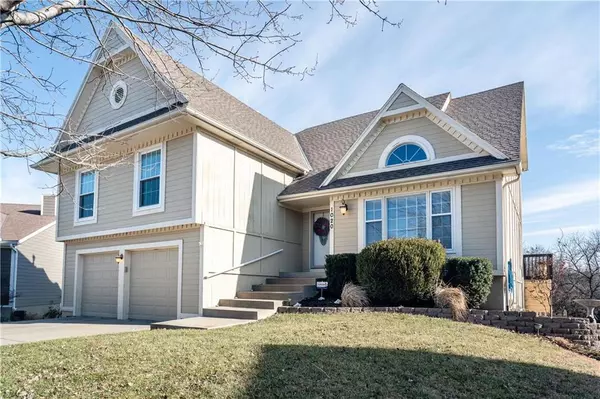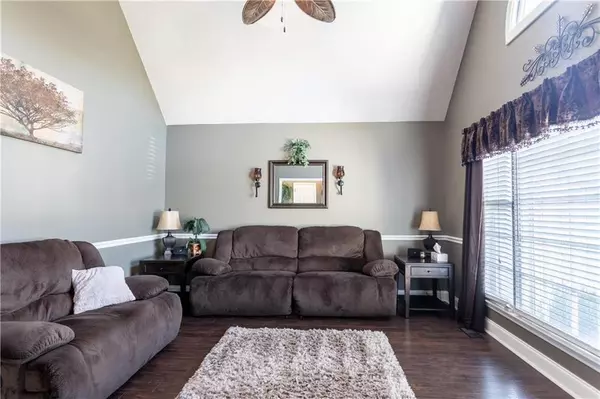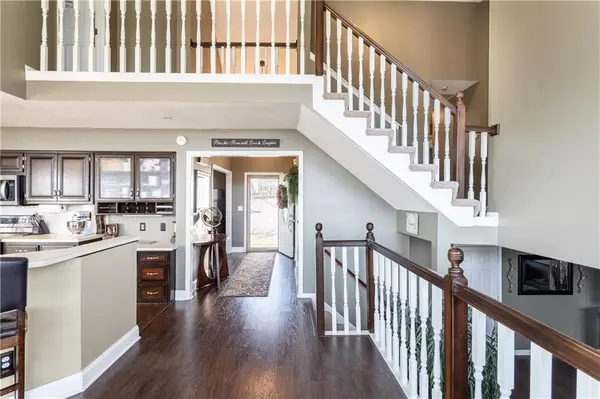$295,000
$295,000
For more information regarding the value of a property, please contact us for a free consultation.
5 Beds
3 Baths
2,792 SqFt
SOLD DATE : 01/28/2020
Key Details
Sold Price $295,000
Property Type Single Family Home
Sub Type Single Family Residence
Listing Status Sold
Purchase Type For Sale
Square Footage 2,792 sqft
Price per Sqft $105
Subdivision Persimmon Hill
MLS Listing ID 2199288
Sold Date 01/28/20
Style Traditional
Bedrooms 5
Full Baths 2
Half Baths 1
HOA Fees $25/ann
Year Built 1992
Annual Tax Amount $3,452
Lot Size 10,260 Sqft
Acres 0.23553719
Property Description
Beautiful Olathe Atrium split floor plan, huge cul de sac lot! 2800 oversized sq. ft. w/many upgrades backs to greenspace/woods, 5 bed/2.5 bath & double deck on east side, perfect for shaded evenings. Updated master suite, new double vanity, custom tub/shower surrounds. Open plan w/vaulted ceilings, 3 living areas or 5 bedrooms plus an office! Large eating area in kitchen/dining w/island, newer appliances, new LVT flooring! HOA includes fishing lake, 3 pools, tennis court. Completely remodelled lower level! Fenced yard is short of property line. All room sizes approximate. Award winning Olathe schools! Close to shopping, schools, fishing lake nearby. Storage shed Additional exclusions per Seller's Disclosure - Gas starter on fireplace, keyless garage entry, refrigerator, security system, smoke detectors, hot tub and storage shed.
Location
State KS
County Johnson
Rooms
Other Rooms Balcony/Loft, Fam Rm Gar Level, Family Room, Formal Living Room, Office
Basement true
Interior
Interior Features Ceiling Fan(s), Kitchen Island, Painted Cabinets, Pantry, Vaulted Ceiling, Walk-In Closet(s)
Heating Natural Gas, Natural Gas
Cooling Attic Fan, Electric
Flooring Carpet
Fireplaces Number 1
Fireplaces Type Family Room, Gas, Gas Starter
Fireplace Y
Appliance Dishwasher, Disposal, Microwave, Refrigerator, Built-In Oven, Built-In Electric Oven, Stainless Steel Appliance(s)
Laundry In Bathroom, Laundry Closet
Exterior
Exterior Feature Hot Tub
Parking Features true
Garage Spaces 2.0
Fence Wood
Amenities Available Play Area, Pool, Tennis Court(s)
Roof Type Composition
Building
Lot Description Adjoin Greenspace, Cul-De-Sac, Wooded
Entry Level 3 Stories,Atrium Split
Sewer City/Public
Water Public
Structure Type Wood Siding
Schools
Elementary Schools Prairie Center
Middle Schools Mission Trail
High Schools Olathe North
School District Olathe
Others
HOA Fee Include Other
Acceptable Financing Cash, Conventional, FHA, VA Loan
Listing Terms Cash, Conventional, FHA, VA Loan
Read Less Info
Want to know what your home might be worth? Contact us for a FREE valuation!

Our team is ready to help you sell your home for the highest possible price ASAP







