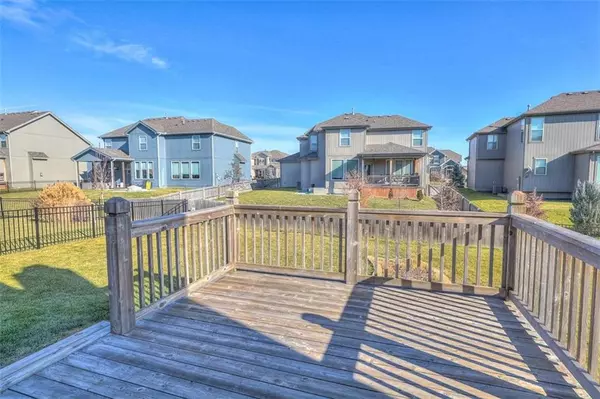$365,000
$365,000
For more information regarding the value of a property, please contact us for a free consultation.
3 Beds
3 Baths
1,911 SqFt
SOLD DATE : 03/26/2020
Key Details
Sold Price $365,000
Property Type Single Family Home
Sub Type Single Family Residence
Listing Status Sold
Purchase Type For Sale
Square Footage 1,911 sqft
Price per Sqft $190
Subdivision Hills Of Forest Creek
MLS Listing ID 2199901
Sold Date 03/26/20
Style Traditional
Bedrooms 3
Full Baths 3
HOA Fees $50/qua
Year Built 2007
Annual Tax Amount $4,556
Lot Size 9,016 Sqft
Acres 0.20697887
Property Description
Open floor plan that offers a beautiful fireplace in Grt Rm, large b'fast bar island plus an eat-in space & pantry. 2 BRs on main level, both with full BAs. The master bath has a shower, separate soaker tub, plus dbl vanity. The 2nd full bath has a shower/tub combo & ceramic tile. Fin LL makes a great rec/media room or could be a non-confirming 3rd BR. LL also has a full bath. Beautiful neighborhood, surrounded by high-end homes. This wonderful home has been lovingly maintained. Neighborhood pool and playground
Location
State KS
County Johnson
Rooms
Other Rooms Main Floor BR, Main Floor Master
Basement true
Interior
Interior Features Ceiling Fan(s), Kitchen Island, Pantry, Walk-In Closet(s)
Heating Natural Gas
Cooling Electric
Flooring Wood
Fireplaces Number 1
Fireplaces Type Gas Starter, Great Room, Wood Burning
Fireplace Y
Appliance Dishwasher, Disposal, Dryer, Microwave, Refrigerator, Built-In Electric Oven, Gas Range, Washer
Laundry Laundry Room, Main Level
Exterior
Garage true
Garage Spaces 3.0
Fence Other
Amenities Available Play Area, Pool
Roof Type Composition
Building
Lot Description City Lot, Sprinkler-In Ground
Entry Level Ranch,Reverse 1.5 Story
Sewer City/Public
Water Public
Structure Type Stone Trim, Stucco
Schools
Elementary Schools Clear Creek
Middle Schools Monticello Trails
High Schools Mill Valley
School District De Soto
Others
HOA Fee Include Trash
Acceptable Financing Cash, Conventional, FHA, VA Loan
Listing Terms Cash, Conventional, FHA, VA Loan
Read Less Info
Want to know what your home might be worth? Contact us for a FREE valuation!

Our team is ready to help you sell your home for the highest possible price ASAP







