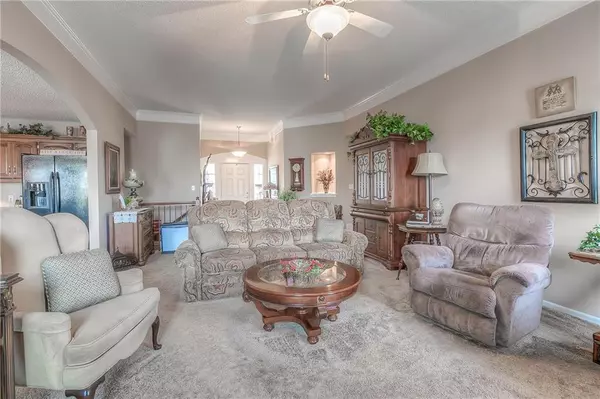$269,500
$269,500
For more information regarding the value of a property, please contact us for a free consultation.
4 Beds
3 Baths
2,484 SqFt
SOLD DATE : 02/27/2020
Key Details
Sold Price $269,500
Property Type Single Family Home
Sub Type Single Family Residence
Listing Status Sold
Purchase Type For Sale
Square Footage 2,484 sqft
Price per Sqft $108
Subdivision Highland Pointe
MLS Listing ID 2203676
Sold Date 02/27/20
Style Traditional
Bedrooms 4
Full Baths 3
HOA Fees $25/ann
Year Built 2007
Annual Tax Amount $3,858
Lot Dimensions 70x110
Property Description
Absolutely gorgeous reverse with the hard-to-find 3 bedrooms on the main level! This one-owner home has been beautifully maintained, and offers a large kitchen/dining combination which is open to great room, making it perfect for entertaining or comfortable daily living. Master features good-size walk-in closet, plus full bath with double vanity, tub, and shower. Lower level includes family room, over-sized bedroom, full bath, and walks out to patio which spans the back of the home. Storage area is huge with separate, double door to the outside, providing great access for storage and lawn equipment; plenty of space for those things, plus room for a workshop.
Location
State KS
County Leavenworth
Rooms
Other Rooms Family Room, Great Room, Main Floor BR, Main Floor Master, Workshop
Basement true
Interior
Interior Features Ceiling Fan(s), Kitchen Island, Prt Window Cover, Stained Cabinets, Walk-In Closet(s)
Heating Forced Air
Cooling Electric
Flooring Carpet, Wood
Fireplaces Number 1
Fireplaces Type Great Room
Fireplace Y
Appliance Dishwasher, Disposal, Microwave, Refrigerator, Built-In Electric Oven
Laundry Main Level, Off The Kitchen
Exterior
Garage true
Garage Spaces 2.0
Fence Wood
Amenities Available Play Area, Recreation Facilities
Roof Type Composition
Building
Lot Description City Lot
Entry Level Ranch,Reverse 1.5 Story
Sewer City/Public
Water Public
Structure Type Brick & Frame
Schools
Elementary Schools Lansing
Middle Schools Lansing
High Schools Lansing
School District Lansing
Others
Acceptable Financing Cash, Conventional, FHA, VA Loan
Listing Terms Cash, Conventional, FHA, VA Loan
Read Less Info
Want to know what your home might be worth? Contact us for a FREE valuation!

Our team is ready to help you sell your home for the highest possible price ASAP







