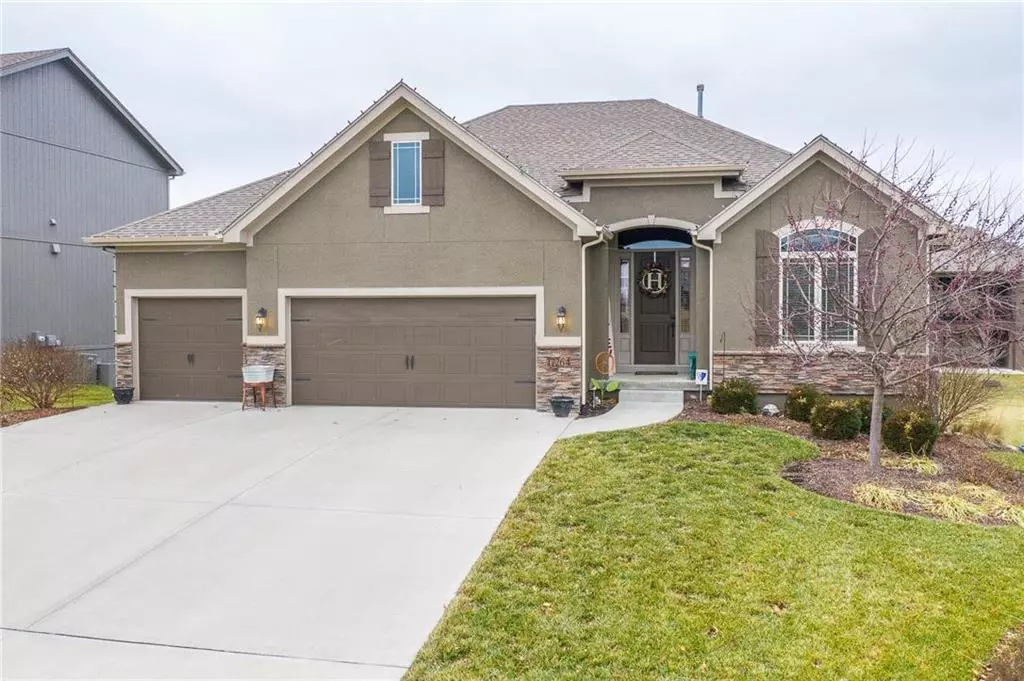$445,000
$445,000
For more information regarding the value of a property, please contact us for a free consultation.
4 Beds
3 Baths
3,010 SqFt
SOLD DATE : 04/16/2020
Key Details
Sold Price $445,000
Property Type Single Family Home
Sub Type Single Family Residence
Listing Status Sold
Purchase Type For Sale
Square Footage 3,010 sqft
Price per Sqft $147
Subdivision Forest Hills- The Meadows
MLS Listing ID 2201810
Sold Date 04/16/20
Style Traditional
Bedrooms 4
Full Baths 3
HOA Fees $41/ann
Year Built 2014
Annual Tax Amount $6,700
Lot Size 8,800 Sqft
Acres 0.2020202
Property Description
Simply Stunning Reverse 1.5 Story with 2 bedrooms on the main level. Chef's kitchen w/ granite, gas cook-top, walk-in pantry, granite island w/ bar seating, large covered deck off the kitchen. Walls of windows, Beautiful hand-scraped wide plank hickory hardwoods. Spacious master w/ spa like master bath offers walk-in shower & large jetted tub. Lower level is an entertainers delight w/ 9 ft ceilings, huge rec room, wet bar w/granite. Incredible storage space. Oversized 3 car garage. Stamped patio. Sprinkler System. Taxes & Square Footage are estimated.
Location
State KS
County Johnson
Rooms
Other Rooms Great Room, Main Floor BR, Main Floor Master, Recreation Room
Basement true
Interior
Interior Features Ceiling Fan(s), Kitchen Island, Pantry, Stained Cabinets, Vaulted Ceiling, Walk-In Closet(s), Wet Bar
Heating Forced Air, Heat Pump
Cooling Electric
Flooring Wood
Fireplaces Number 1
Fireplaces Type Gas Starter, Great Room
Fireplace Y
Appliance Dishwasher, Disposal, Microwave, Built-In Oven, Gas Range, Stainless Steel Appliance(s)
Laundry Laundry Room, Main Level
Exterior
Parking Features true
Garage Spaces 3.0
Amenities Available Clubhouse, Play Area, Pool
Roof Type Composition
Building
Lot Description Sprinkler-In Ground
Entry Level Reverse 1.5 Story
Sewer City/Public
Water Public
Structure Type Stone Trim, Stucco & Frame
Schools
Elementary Schools Timber Sage
Middle Schools Woodland Spring
High Schools Spring Hill
School District Spring Hill
Others
Acceptable Financing Cash, Conventional
Listing Terms Cash, Conventional
Read Less Info
Want to know what your home might be worth? Contact us for a FREE valuation!

Our team is ready to help you sell your home for the highest possible price ASAP







