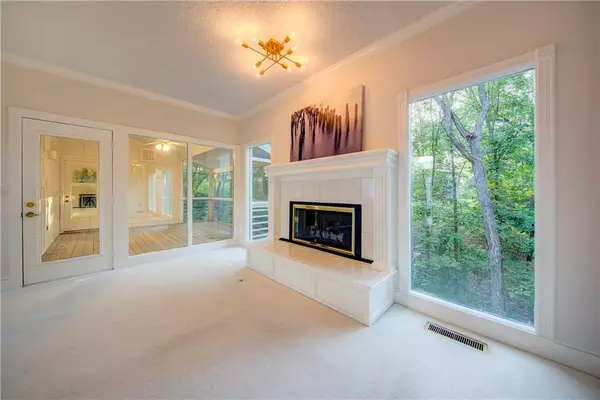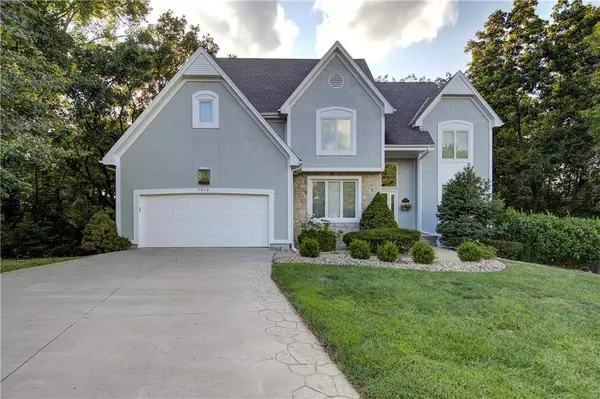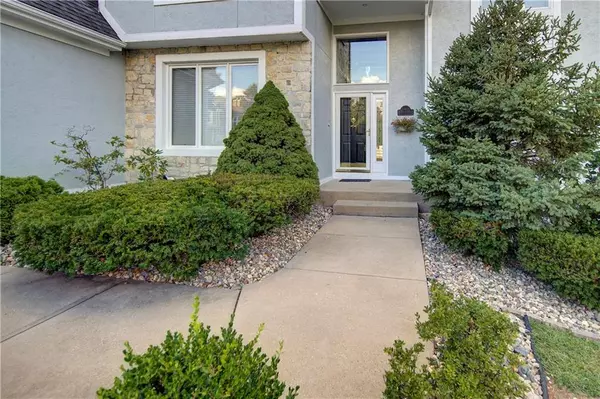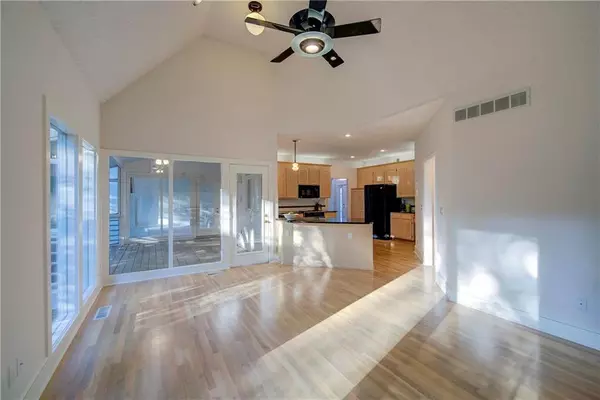$375,000
$375,000
For more information regarding the value of a property, please contact us for a free consultation.
5 Beds
4 Baths
4,206 SqFt
SOLD DATE : 01/29/2020
Key Details
Sold Price $375,000
Property Type Single Family Home
Sub Type Single Family Residence
Listing Status Sold
Purchase Type For Sale
Square Footage 4,206 sqft
Price per Sqft $89
Subdivision Forest Trace
MLS Listing ID 2186237
Sold Date 01/29/20
Style Traditional
Bedrooms 5
Full Baths 3
Half Baths 1
HOA Fees $17/ann
Year Built 1991
Annual Tax Amount $3,805
Lot Size 0.305 Acres
Acres 0.30482092
Property Description
LOOKING FOR A LUSH WOODED BACK YARD NESTLED IN A QUIET CUL-DE-SAC? THIS 4200 SQ FT 2 STORY OFFERS TWO OUTDOOR LIVING AREAS,AN ALL SEASONS RM OFF KITCHEN & SCREENED IN DECK OFF LOWER LEVEL THAT LEADS TO STAMPED PATIO. HUGE KITCHEN/HEARTH RM W/ CATHEDRAL CEILINGS/FIRPLCE, WALK-IN PANTRY, GRANITE & HRDWD FLRS. WELCOMING GREAT RM W/FRPL.,OFFICE & DINING RM. ALL HIGH END PRODUCTS USED IN UPDATES, SOME NEW WINDOWS,CARPET & PAINT. MSTER SUITE W/REMODELED BATH W/MARBLE FLRS & HUGE CLOSET. 4 SPACIOUS BEDRMS/LAUNDRY UP. SO MANY UPGRADES, EPOXY GARAGE FLOORS, EXTERIOR LIGHTING, SPRINKLERS. PLUS OVER $25,000 SPENT ON ANDERSON WINDOWS, INT./TRIM PAINT, CARPET, LANDSCAPE & GUTTER GUARDS. WALK OUT LL WITH FAMILY RM/BAR/5TH BEDRM/EXERCISE RM/WORKSHOP.
Location
State KS
County Johnson
Rooms
Other Rooms Enclosed Porch, Sun Room
Basement true
Interior
Interior Features All Window Cover, Ceiling Fan(s), Custom Cabinets, Pantry, Skylight(s), Vaulted Ceiling, Walk-In Closet(s), Wet Bar, Whirlpool Tub
Heating Natural Gas
Cooling Electric
Flooring Wood
Fireplaces Number 2
Fireplaces Type Great Room, Hearth Room
Fireplace Y
Appliance Cooktop, Dishwasher, Disposal, Microwave, Built-In Electric Oven
Laundry Upper Level
Exterior
Garage true
Garage Spaces 2.0
Fence Partial
Roof Type Composition
Building
Lot Description Cul-De-Sac, Sprinkler-In Ground, Treed, Wooded
Entry Level 2 Stories
Sewer City/Public
Water Public
Structure Type Board/Batten
Schools
Elementary Schools Ray Marsh
Middle Schools Trailridge
High Schools Sm Northwest
School District Shawnee Mission
Others
Acceptable Financing Cash, Conventional, FHA, VA Loan
Listing Terms Cash, Conventional, FHA, VA Loan
Read Less Info
Want to know what your home might be worth? Contact us for a FREE valuation!

Our team is ready to help you sell your home for the highest possible price ASAP







