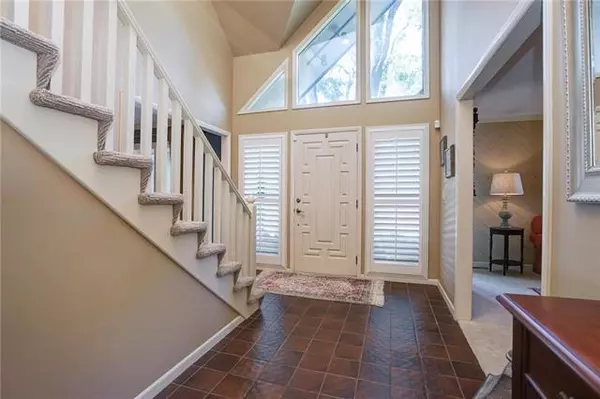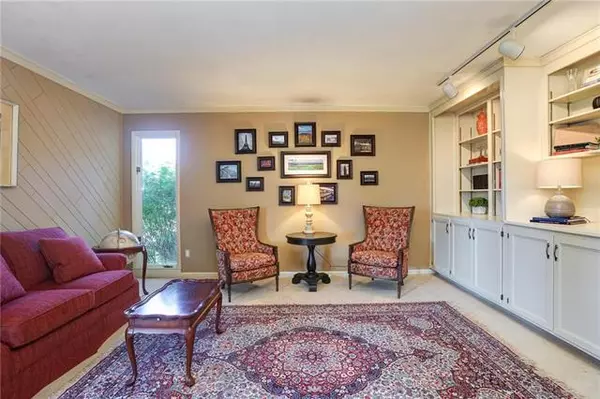$540,000
$540,000
For more information regarding the value of a property, please contact us for a free consultation.
4 Beds
5 Baths
4,215 SqFt
SOLD DATE : 11/01/2019
Key Details
Sold Price $540,000
Property Type Single Family Home
Sub Type Single Family Residence
Listing Status Sold
Purchase Type For Sale
Square Footage 4,215 sqft
Price per Sqft $128
Subdivision Mission Forest
MLS Listing ID 2187941
Sold Date 11/01/19
Bedrooms 4
Full Baths 4
Half Baths 1
HOA Fees $41/ann
Year Built 1980
Annual Tax Amount $5,465
Lot Size 0.373 Acres
Acres 0.37341598
Property Description
Amazing opportunity in a fantastic location. Situated on a large corner lot, this meticulously maintained 1.5 story home has two bedrooms on the main floor including the master suite with his and her walk in closets. This home is perfect for entertaining w/ its spacious living room which opens up to the beautifully UPDATED kitchen featuring honed granite, gas range, double ovens, large island and wet bar. Recently redone mud/laundry room w/ tons of storage and utility sink. Huge secondary bedrooms. Zone HVAC. Finished basement offers tons of space including an office, additional bathroom, gym and TONS of storage. Close to everything Johnson County has to offer with easy access to main streets and highways. Don't miss the huge attic space that has the potential to be additional finished space.
Location
State KS
County Johnson
Rooms
Other Rooms Exercise Room, Fam Rm Main Level, Formal Living Room, Main Floor BR, Main Floor Master, Mud Room, Office, Recreation Room
Basement true
Interior
Interior Features Ceiling Fan(s), Central Vacuum, Kitchen Island, Prt Window Cover, Skylight(s), Smart Thermostat, Walk-In Closet(s)
Heating Natural Gas
Cooling Electric
Flooring Wood
Fireplaces Number 1
Fireplaces Type Family Room
Fireplace Y
Appliance Cooktop, Dishwasher, Disposal, Double Oven, Humidifier, Microwave, Stainless Steel Appliance(s)
Laundry Laundry Room, Main Level
Exterior
Parking Features true
Garage Spaces 2.0
Fence Privacy
Roof Type Composition
Building
Lot Description Corner Lot, Sprinkler-In Ground
Entry Level 1.5 Stories
Sewer City/Public
Water Public
Structure Type Brick & Frame
Schools
Elementary Schools Brookwood
Middle Schools Indian Woods
High Schools Sm South
School District Shawnee Mission
Others
HOA Fee Include Curbside Recycle, Trash
Acceptable Financing Cash, Conventional, VA Loan
Listing Terms Cash, Conventional, VA Loan
Read Less Info
Want to know what your home might be worth? Contact us for a FREE valuation!

Our team is ready to help you sell your home for the highest possible price ASAP







