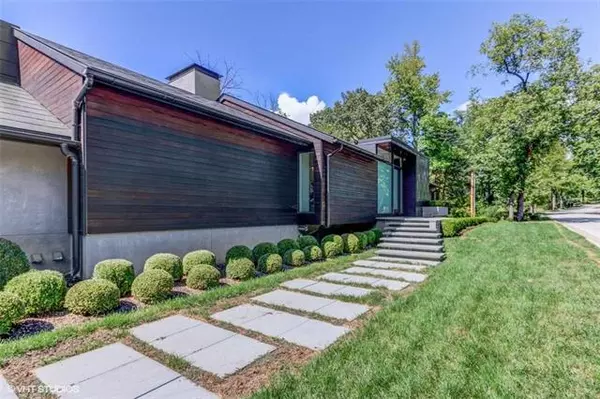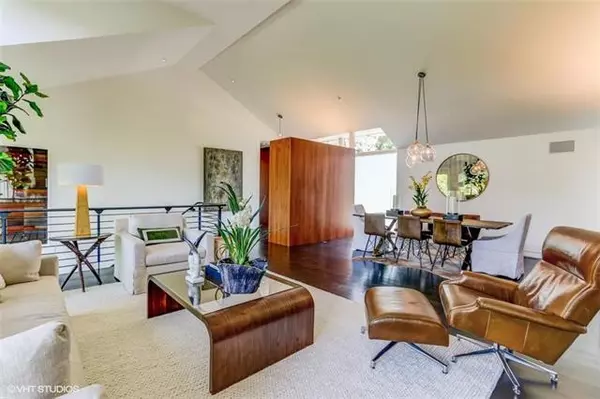$2,179,000
$2,179,000
For more information regarding the value of a property, please contact us for a free consultation.
5 Beds
5 Baths
5,460 SqFt
SOLD DATE : 06/05/2020
Key Details
Sold Price $2,179,000
Property Type Single Family Home
Sub Type Single Family Residence
Listing Status Sold
Purchase Type For Sale
Square Footage 5,460 sqft
Price per Sqft $399
Subdivision Mission Hills
MLS Listing ID 2187146
Sold Date 06/05/20
Style Contemporary
Bedrooms 5
Full Baths 4
Half Baths 1
HOA Fees $8/ann
Year Built 1975
Annual Tax Amount $19,741
Lot Size 0.355 Acres
Acres 0.3548898
Property Description
The Treehouse overlooks Brush Creek & The Kansas City Country Club. This modern masterpiece was a down to the studs renovation & expansion designed by renowned architect Matthew Hufft. An inspiring home that offers finishes & views rarely seen in KC. The open floor plan accentuated by floor to ceiling windows on the rear of the house creates a distinct vibe for each of the living spaces. Enjoy one-level living or retreat down to the lower level wine cellar. Truly a house designed for entertaining & simple living.
Location
State KS
County Johnson
Rooms
Other Rooms Den/Study, Fam Rm Main Level, Family Room, Formal Living Room, Great Room, Library, Main Floor Master, Mud Room, Office, Recreation Room
Basement true
Interior
Interior Features Cedar Closet, Ceiling Fan(s), Custom Cabinets, Kitchen Island, Skylight(s), Vaulted Ceiling, Walk-In Closet(s), Wet Bar
Heating Natural Gas
Cooling Electric
Flooring Wood
Fireplaces Number 2
Fireplaces Type Family Room, Living Room, Recreation Room, See Through
Fireplace Y
Appliance Dishwasher, Disposal, Double Oven, Dryer, Microwave, Refrigerator, Gas Range, Stainless Steel Appliance(s), Under Cabinet Appliance(s), Washer
Laundry Main Level, Off The Kitchen
Exterior
Parking Features true
Garage Spaces 3.0
Roof Type Other
Building
Lot Description Adjoin Golf Course, Adjoin Golf Green, Sprinkler-In Ground
Entry Level Other
Sewer City/Public
Water Public
Structure Type Stucco, Wood Siding
Schools
Elementary Schools Prairie
Middle Schools Indian Hills
High Schools Sm East
School District Shawnee Mission
Others
Acceptable Financing Cash, Conventional
Listing Terms Cash, Conventional
Read Less Info
Want to know what your home might be worth? Contact us for a FREE valuation!

Our team is ready to help you sell your home for the highest possible price ASAP







