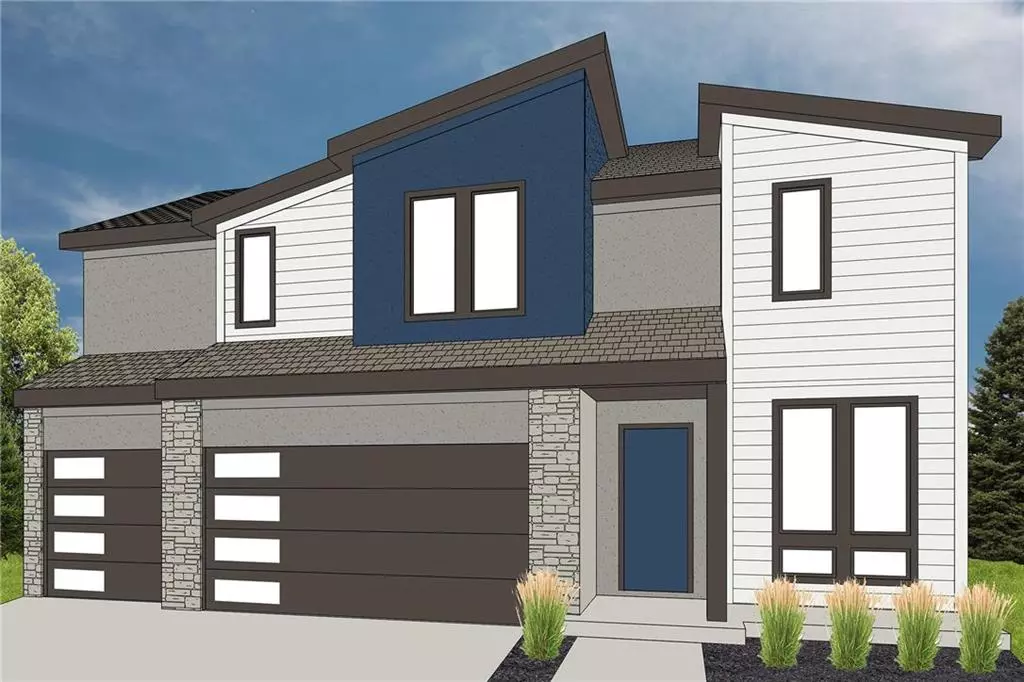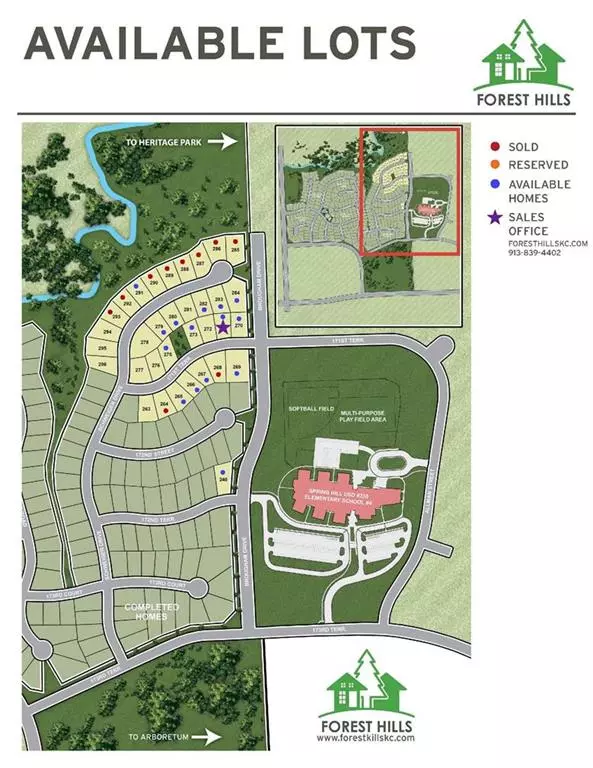$499,950
$499,950
For more information regarding the value of a property, please contact us for a free consultation.
6 Beds
6 Baths
3,832 SqFt
SOLD DATE : 05/29/2020
Key Details
Sold Price $499,950
Property Type Single Family Home
Sub Type Single Family Residence
Listing Status Sold
Purchase Type For Sale
Square Footage 3,832 sqft
Price per Sqft $130
Subdivision Forest Hills- The Meadows
MLS Listing ID 2188058
Sold Date 05/29/20
Style Traditional
Bedrooms 6
Full Baths 5
Half Baths 1
HOA Fees $41/ann
Annual Tax Amount $6,975
Lot Size 8,462 Sqft
Acres 0.19426079
Property Description
Please follow COVID-19 procedures posted in Home Gloves Masks & Sanitizers are provided.The Redwood Plan at Forest Hills In Olathe New Modern Front Elevation is Here! FINISHED DAYLIGHT BASEMENT includes Fireplace, Wet Bar & 6th Bedroom! 10 ft Ceilings on 1st Floor, Gourmet Kitchen has Beautiful Painted Custom Cabinetry, Built-In Wall Oven & Microwave plus Gas Cook-top & Chimney Hood. 1st Floor Guest Bedroom w/attached 3/4 Bath. Spacious Owners Suite w/Freestanding Euro-Style Tub,Walk-in Closets. Covered Deck Sprinkler system included! Located close proximity to the new Timber Sage elementary There are four Pending Forest Hills contracts not in MLS that are $490,000 - $523,000
JUST TEXT TERMS OF OFFER TO 913-208-3568. ITS THAT EASY!!
Location
State KS
County Johnson
Rooms
Other Rooms Den/Study, Main Floor BR, Office, Recreation Room
Basement true
Interior
Interior Features Ceiling Fan(s), Custom Cabinets, Kitchen Island, Painted Cabinets, Pantry, Vaulted Ceiling, Walk-In Closet(s), Wet Bar
Heating Forced Air, Heat Pump
Cooling Electric
Flooring Wood
Fireplaces Number 2
Fireplaces Type Gas, Great Room, Recreation Room
Fireplace Y
Appliance Cooktop, Dishwasher, Disposal, Exhaust Hood, Humidifier, Microwave, Built-In Oven, Built-In Electric Oven, Gas Range, Stainless Steel Appliance(s)
Laundry Bedroom Level, Laundry Room
Exterior
Parking Features true
Garage Spaces 3.0
Amenities Available Clubhouse, Party Room, Play Area, Pool
Roof Type Composition
Building
Lot Description Sprinkler-In Ground
Entry Level 1.5 Stories,2 Stories
Sewer City/Public
Water Public
Structure Type Stone Trim, Stucco
Schools
Elementary Schools Timber Sage
Middle Schools Woodland Spring
High Schools Spring Hill
School District Spring Hill
Others
Acceptable Financing Cash, Conventional
Listing Terms Cash, Conventional
Read Less Info
Want to know what your home might be worth? Contact us for a FREE valuation!

Our team is ready to help you sell your home for the highest possible price ASAP







