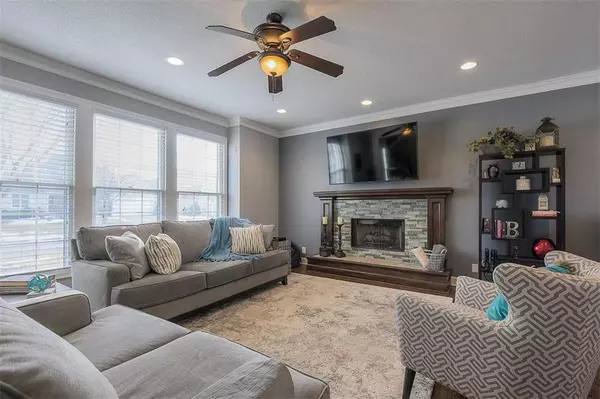$300,000
$300,000
For more information regarding the value of a property, please contact us for a free consultation.
4 Beds
3 Baths
2,209 SqFt
SOLD DATE : 03/09/2020
Key Details
Sold Price $300,000
Property Type Single Family Home
Sub Type Single Family Residence
Listing Status Sold
Purchase Type For Sale
Square Footage 2,209 sqft
Price per Sqft $135
Subdivision Ashton
MLS Listing ID 2205321
Sold Date 03/09/20
Style Traditional
Bedrooms 4
Full Baths 2
Half Baths 1
HOA Fees $25/ann
Year Built 1994
Annual Tax Amount $3,870
Lot Size 9,696 Sqft
Acres 0.22258954
Property Description
STUNNING REMODEL! First floor wide open plan with new wide plank hardwoods! Professionally enameled kitchen cabinetry with beautiful granite, SS appliances & breakfast bar! Gorgeous finishes and move in ready. All bathrooms have been updated! The large master suite has a walk in shower and a jetted tub. Bedroom level laundry. Fully fenced yard with a gorgeous stamped concrete patio. The extra deep 2 car garage has lots of built in storage and big enough for large vehicles!
Newer Furnace & AC! New Fence! Stamped Concrete Patio! Zoned sprinkler system. Huge unfinished basement ready for you design plans and lots of additional storage!
Location
State KS
County Johnson
Rooms
Basement true
Interior
Interior Features Ceiling Fan(s), Kitchen Island, Painted Cabinets, Walk-In Closet(s)
Heating Electric
Cooling Electric
Flooring Carpet, Wood
Fireplaces Number 1
Fireplaces Type Gas Starter, Living Room
Fireplace Y
Appliance Dishwasher, Disposal, Microwave, Refrigerator, Gas Range, Stainless Steel Appliance(s)
Laundry In Hall, Upper Level
Exterior
Exterior Feature Storm Doors
Parking Features true
Garage Spaces 2.0
Fence Wood
Amenities Available Pool
Roof Type Composition
Building
Lot Description City Lot, Level, Sprinkler-In Ground, Treed
Entry Level 2 Stories
Sewer City/Public
Water Public
Structure Type Board/Batten, Stucco & Frame
Schools
Elementary Schools Black Bob
Middle Schools Frontier Trail
High Schools Olathe South
School District Olathe
Others
Acceptable Financing Cash, Conventional
Listing Terms Cash, Conventional
Read Less Info
Want to know what your home might be worth? Contact us for a FREE valuation!

Our team is ready to help you sell your home for the highest possible price ASAP







