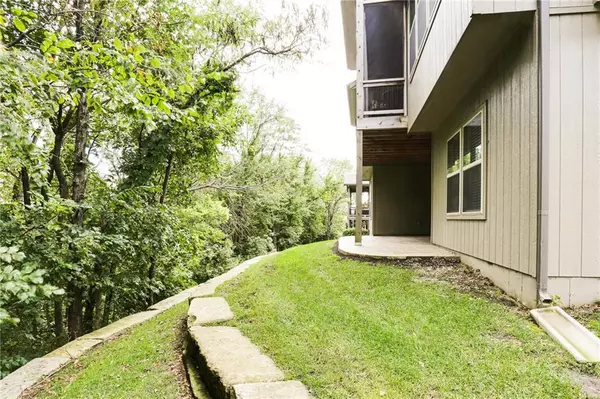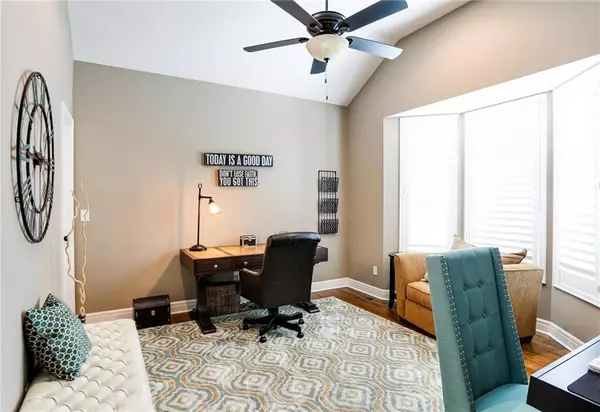$510,000
$510,000
For more information regarding the value of a property, please contact us for a free consultation.
4 Beds
4 Baths
3,678 SqFt
SOLD DATE : 01/23/2020
Key Details
Sold Price $510,000
Property Type Single Family Home
Sub Type Single Family Residence
Listing Status Sold
Purchase Type For Sale
Square Footage 3,678 sqft
Price per Sqft $138
Subdivision Cedar Creek- Southglen Woods
MLS Listing ID 2188235
Sold Date 01/23/20
Style Traditional
Bedrooms 4
Full Baths 3
Half Baths 1
HOA Fees $52
Year Built 2013
Annual Tax Amount $7,358
Lot Size 0.279 Acres
Acres 0.2791552
Property Description
GORGEOUS reverse 1.5 story home with endless upgrades! Hardwoods, ss appliances, garage insulation and hanging system, lighting upgrades, plantation shutters, custom blinds, and more! This home backs to beautiful forest providing privacy. Custom walk in closet, built-ins and wine fridge in dinging area, screened-in porch with see-through fireplace, stamped concrete patio on lower level. The basement is perfect for family and entertaining: wet bar, tv room, 2 bedrooms, jack & Jill bath, and even a bonus room. Cedar Creek amenities will exceed your expectations! 65 acre stocked lake - fishing, boating, kayaks, paddle boards! Indoor gymnasium, 2 story clubhouse, tennis courts, 2 swimming pools, very active social community, walking trails, biking trails, butterfly garden, sand volleyball, parks, and more!
Location
State KS
County Johnson
Rooms
Other Rooms Den/Study, Enclosed Porch, Main Floor Master, Recreation Room
Basement true
Interior
Interior Features Ceiling Fan(s), Exercise Room, Kitchen Island, Pantry, Stained Cabinets, Walk-In Closet(s), Wet Bar
Heating Forced Air
Cooling Electric
Fireplaces Number 1
Fireplaces Type Gas, Great Room, See Through
Fireplace Y
Appliance Dishwasher, Disposal, Double Oven, Dryer, Exhaust Hood, Microwave, Refrigerator, Stainless Steel Appliance(s), Washer
Laundry Main Level, Off The Kitchen
Exterior
Parking Features true
Garage Spaces 3.0
Amenities Available Boat Dock, Clubhouse, Exercise Room, Party Room, Play Area, Pool, Tennis Court(s), Trail(s)
Roof Type Composition
Building
Lot Description City Lot, Sprinkler-In Ground, Treed
Entry Level Reverse 1.5 Story
Sewer City/Public
Water Public
Structure Type Frame, Stone Trim
Schools
Elementary Schools Cedar Creek
Middle Schools Mission Trail
High Schools Olathe West
School District Olathe
Others
Ownership Corporate Relo
Acceptable Financing Cash, Conventional, FHA, VA Loan
Listing Terms Cash, Conventional, FHA, VA Loan
Read Less Info
Want to know what your home might be worth? Contact us for a FREE valuation!

Our team is ready to help you sell your home for the highest possible price ASAP







