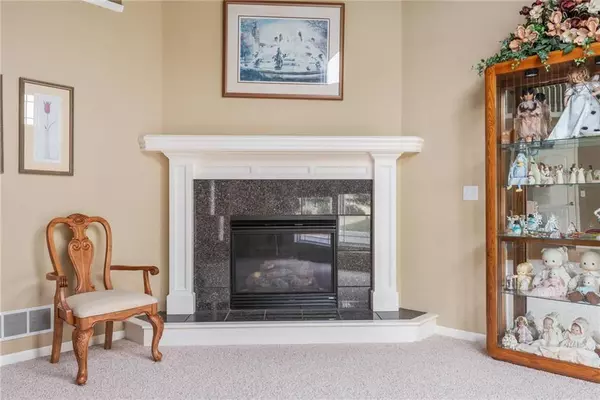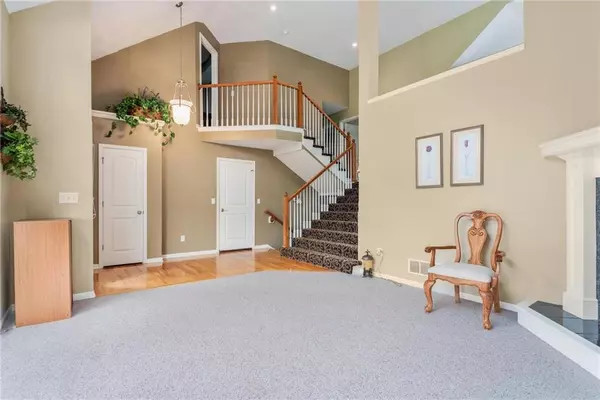$305,000
$305,000
For more information regarding the value of a property, please contact us for a free consultation.
4 Beds
3 Baths
2,481 SqFt
SOLD DATE : 10/08/2019
Key Details
Sold Price $305,000
Property Type Single Family Home
Sub Type Single Family Residence
Listing Status Sold
Purchase Type For Sale
Square Footage 2,481 sqft
Price per Sqft $122
Subdivision Persimmon Pointe
MLS Listing ID 2188574
Sold Date 10/08/19
Style Traditional
Bedrooms 4
Full Baths 3
HOA Fees $30/ann
Year Built 2005
Annual Tax Amount $4,128
Lot Size 9,531 Sqft
Acres 0.21880165
Property Description
Pristine Persimmon Pointe CA F/B Split w/3 Car Gar! Finished Daylight Lower Level Family Rm w/9' Ceilings, 3rd Full Bath, 4th BR, & 12X23 Sub-basement. Soaring Ceilings at the Sun Filled Vaulted Great Room w/Ceiling Fan & Corner Fireplace. Abundant Kitchen w/Breakfast Room, Hdwd Floors, Peninsula/Brkfs Bar, Vaulted Ceiling, Glass Cooktop, Newer Microwave & Refrigerator, Walk-in Pantry, & New Pella Door to X12 Composite Deck! BR#2 & #3 w/Hall Bath Access Doors! The Private Master Suite Features Vaulted Ceil, Ceil Fan, New Pella Windows on South, Walk-in Closet, Jetted Tub, Dble Vanity, & Tiled Walk-in Shower. Stucco & Stone Front! Radon Mitigation System, Buried Downspouts, Deck w/Stairs, Partially Fenced, Sprinkler System, & MUCH MORE!
Location
State KS
County Johnson
Rooms
Other Rooms Subbasement
Basement true
Interior
Interior Features Ceiling Fan(s), Kitchen Island, Pantry, Separate Quarters, Stained Cabinets, Vaulted Ceiling, Walk-In Closet(s), Whirlpool Tub
Heating Forced Air
Cooling Electric
Flooring Wood
Fireplaces Number 1
Fireplaces Type Family Room, Great Room
Fireplace Y
Appliance Cooktop, Dishwasher, Disposal, Microwave
Laundry Main Level
Exterior
Parking Features true
Garage Spaces 3.0
Fence Partial
Amenities Available Pool
Roof Type Composition
Building
Lot Description City Lot
Entry Level California Split
Sewer City/Public
Water Public
Structure Type Stone Trim, Stucco & Frame
Schools
Elementary Schools Prairie Creek
Middle Schools Mission Trail
High Schools Olathe West
School District Olathe
Others
Acceptable Financing Cash, Conventional, FHA, VA Loan
Listing Terms Cash, Conventional, FHA, VA Loan
Read Less Info
Want to know what your home might be worth? Contact us for a FREE valuation!

Our team is ready to help you sell your home for the highest possible price ASAP







